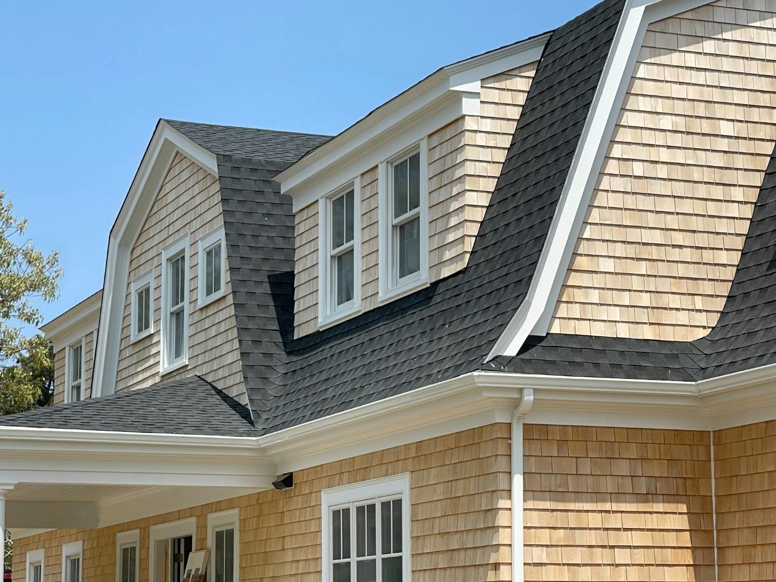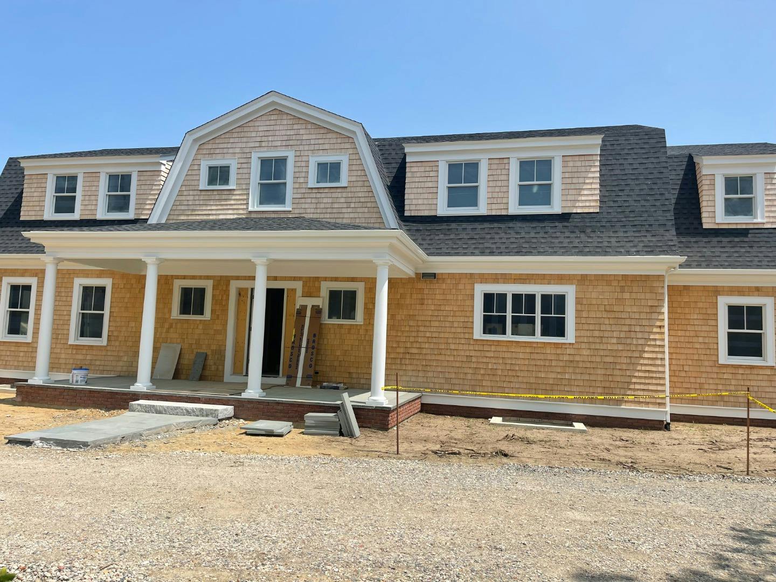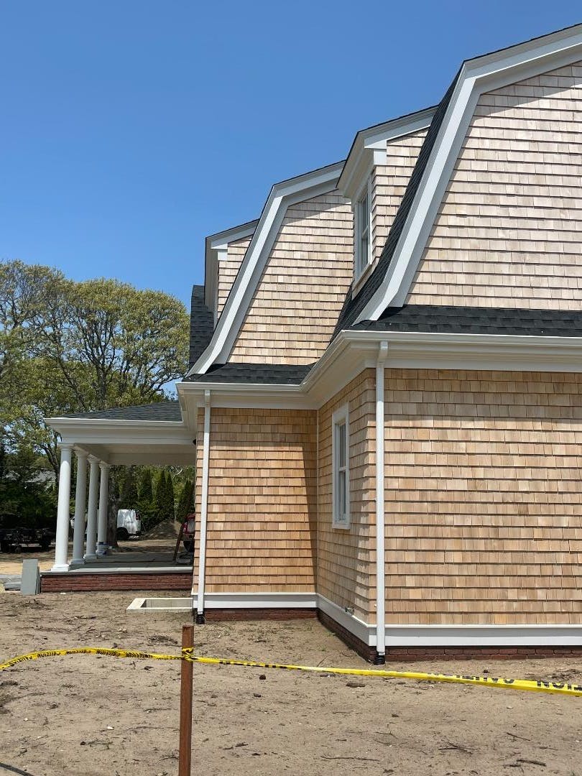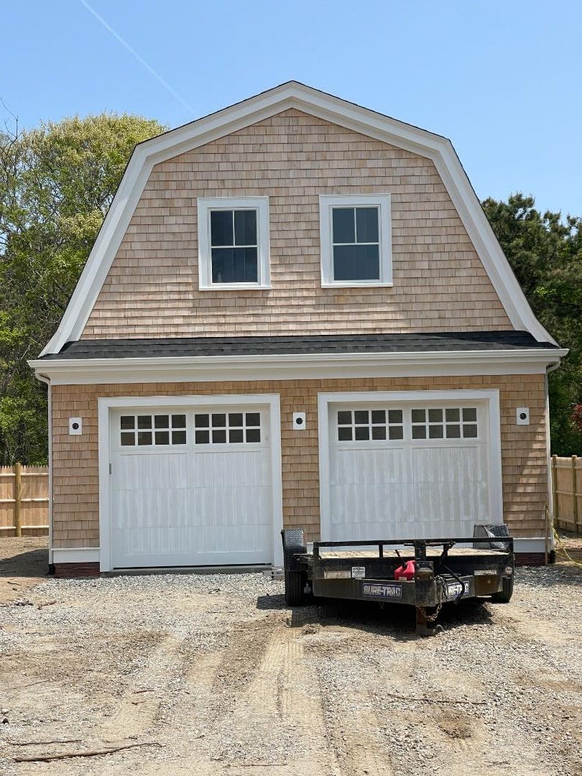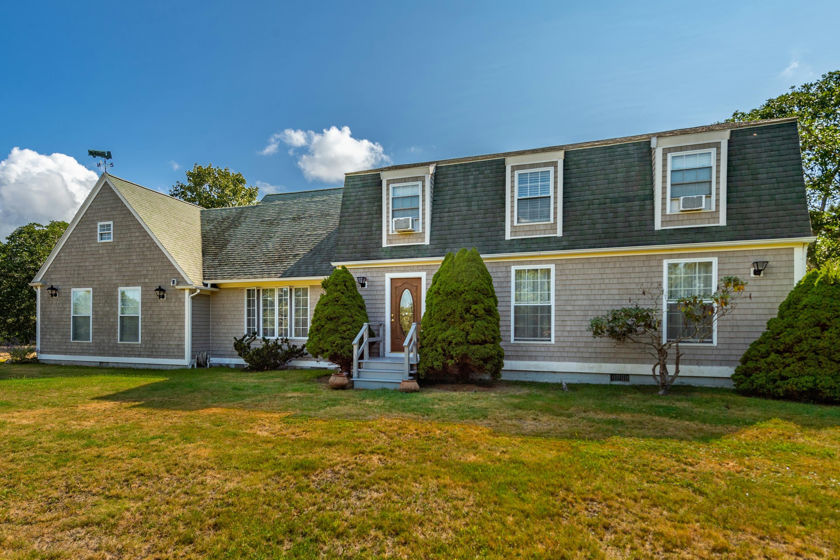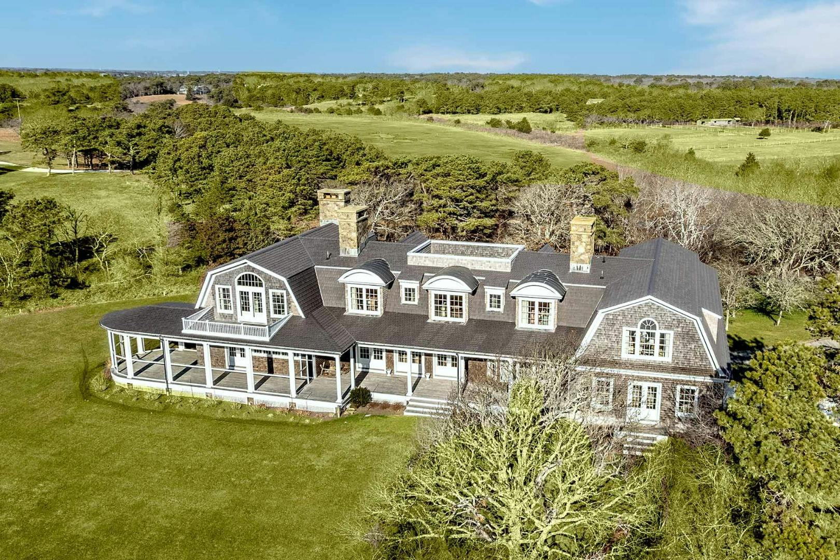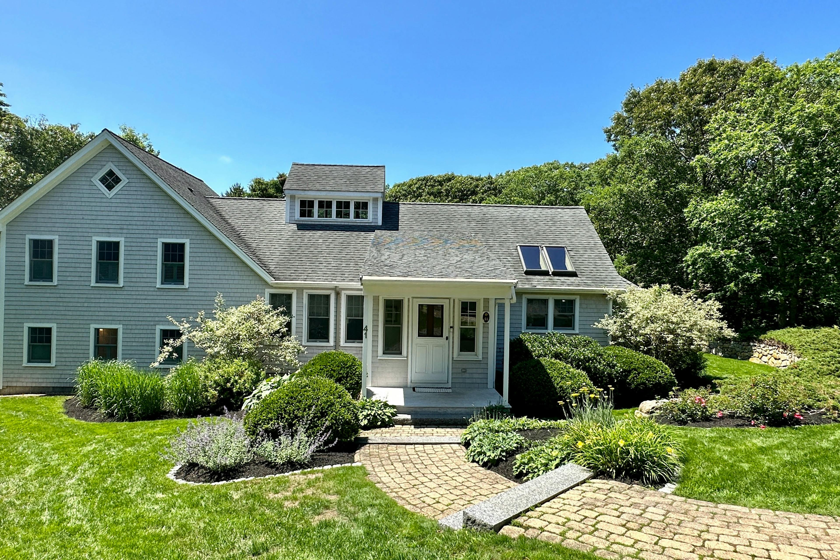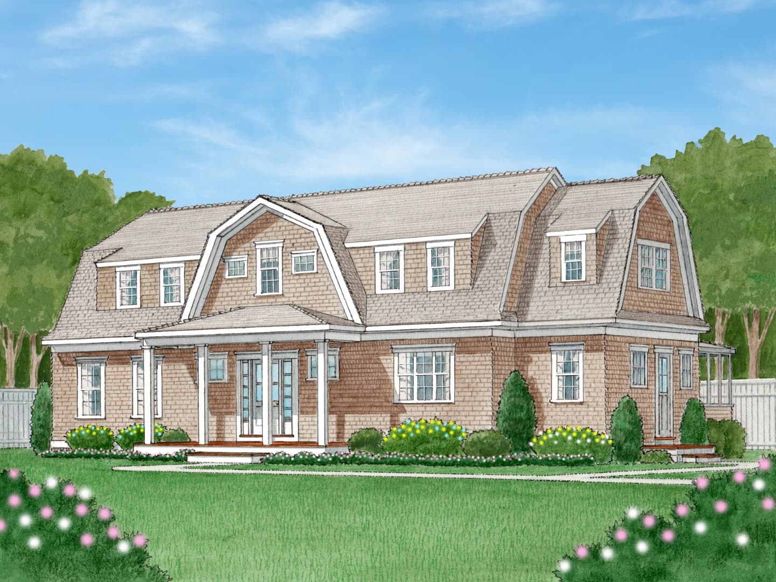
1 / 7
Closed
Single Family Residence in Katama, Edgartown
6 bedrooms
·
6 bathrooms
·
6783 SqFt
·
0.8 acres
·
MLS #39943
This KATAMA COMPOUND offers it ALL! There is a total of SEVEN BEDROOMS that the plot can support, SIX BEDROOMS being built with 5 full bathrooms and 3 half baths. It comes with a 32’ x 16’ custom gunite POOL, a Pool House with half bath and an outdoor shower, a custom 7 x 7 SPA, a detached 2 car garage with a 396 sq. ft. bedroom and full bath above. This KATAMA Compound sits on a beautiful corner lot that is .80 of an acre. The Primary homes entry opens to an expansive Open Floor Plan featuring a Gourmet Kitchen with a large walk in pantry area, an oversized dining area and an inviting living room area all flanked with glass doors. The dining area abuts a Screened Porch. The first floor Primary Suite features a Private bathroom with Separate Tub, Enclosed Shower, Double Vanity, Custom Tile and a walk in closet with custom shelving. The second floor of the Primary Home features three bedrooms, three full baths and a second large lounge area. The three free standing structures are plotted to create privacy and a courtyard-like effect. READY DURING SUMMER of 2023! The added bonus is the 1,616 square feet of finished space in the basement area which offers a large half bath with double sinks.
Property highlights
Unfurnished
Deck
Patio
Private Pool
Hot Tub
Screen Porch
Town Sewer
Cable
Town Water
Property Details
- Association Fee:
- Association Fee Includes:
- Basement:
- Fireplace Features:
- Flooring:
- Foundation Types:
- Frontage Type:
- Heating:
- Interior Features:
- Link MLS Comments:
- Lot Features:
- Parking Features:
- Possible Use:
- Assessed Building Value:
- Assessed Land Value:
- 0
- Fully poured large basement with 1616 square feet of FINISHED space and a Large Half Bath with double sinks.
- One gas fireplace
- hardwood and tile
- full/poured
- None
- GFHA
- AC,Ins,Irr,OShFloor 1: Grand foyer area, open floor plan featuring a gourmet kitchen with walk in pantry, dining and living room area. A screened in porch abuts the over sized dining area. There is a half bath, an oversized laundry area, and a first floor bedroom en suite with private bath.Floor 2: three bedrooms, three full baths and a large lounge area.
- Duarte Circle runs off of Road to the Plains. Corner lot on the left.
- Spacious and professionally landscaped
- plenty of off street parking
- 0.00
- 604100.00
Price History
August 12, 2022
$6,300,000
Tax Information
This property was most recently assessed in 2022. It has been assessed at a value of $604,100.
Contact an Agent
- Phone number
- (508) 696-7777
Property Location
©2022 LINK, All Rights Reserved. Not responsible for misinformation or typographical errors. Prices are subject to change without notice. Listed by Vineyard Village Realty.
Related Properties
 Anchor Realty
Anchor Realty40 Waldrons Bottom Road, West Tisbury, MA
 5.4 acres
5.4 acres 1986 built
1986 builtPrice:$3,500,000
 Anchor Realty
Anchor Realty25 Lelands Path, Edgartown, MA
 16.4 acres
16.4 acres 1999 built
1999 builtPrice:$14,995,000
 Anchor Realty
Anchor Realty41 Smith Hollow Drive, Edgartown, MA
 0.9 acres
0.9 acres 2001 built
2001 built

