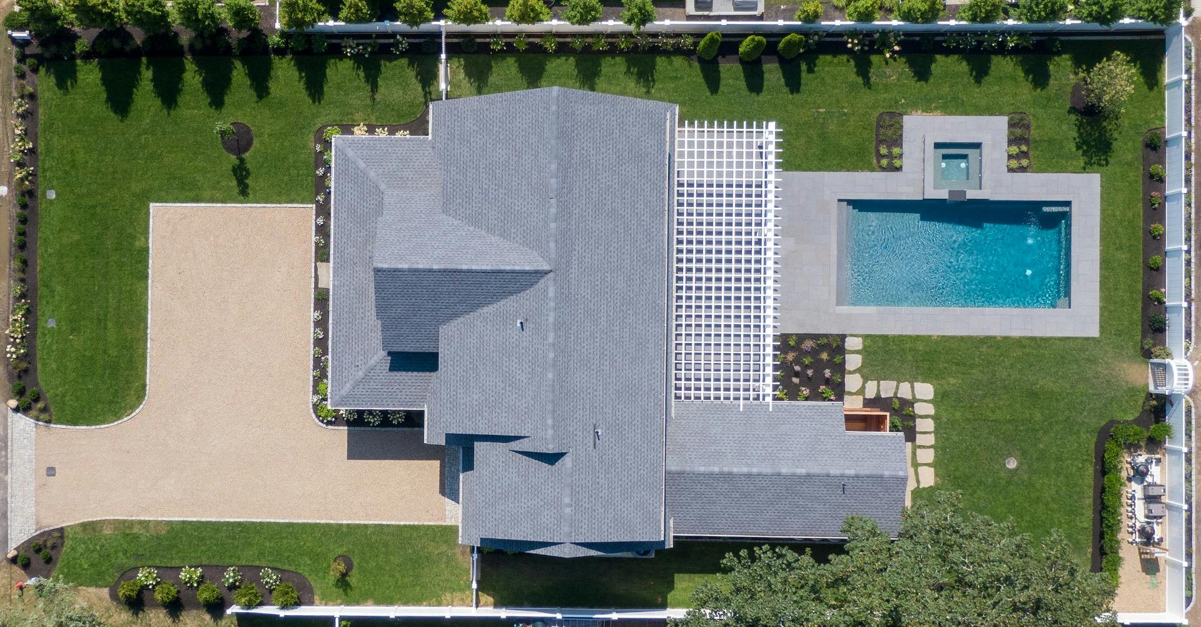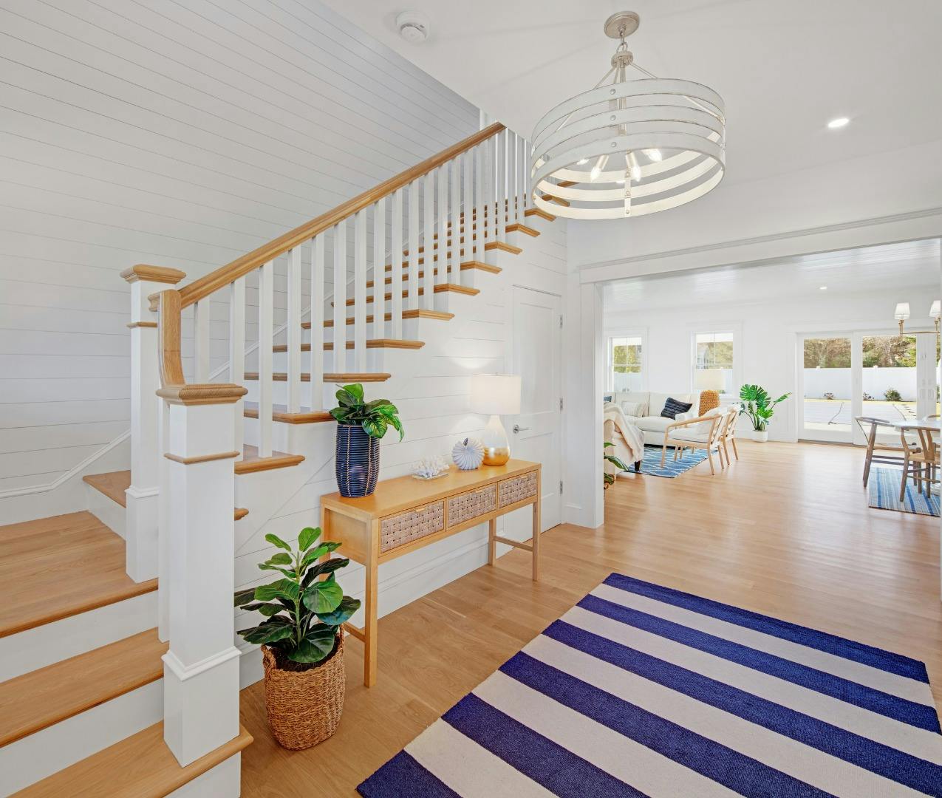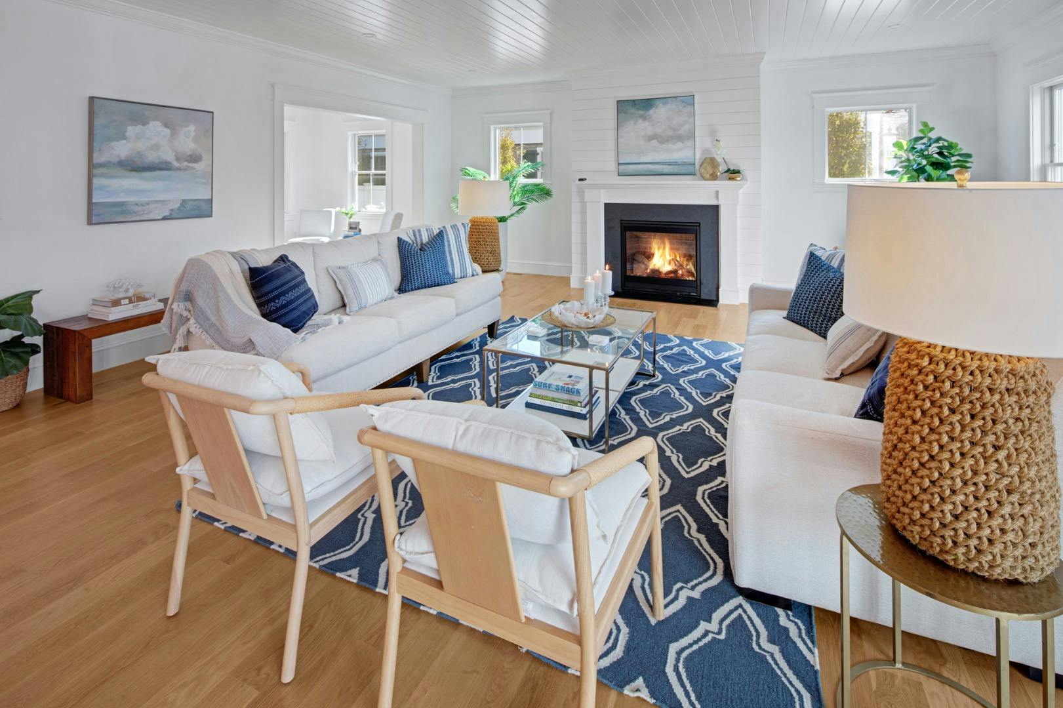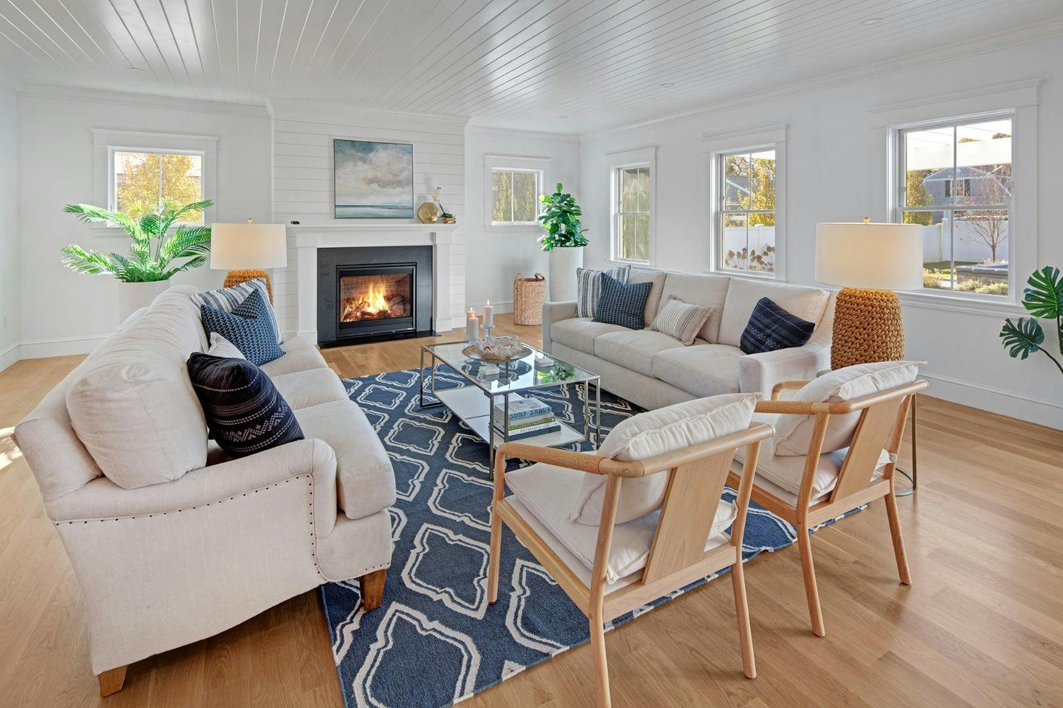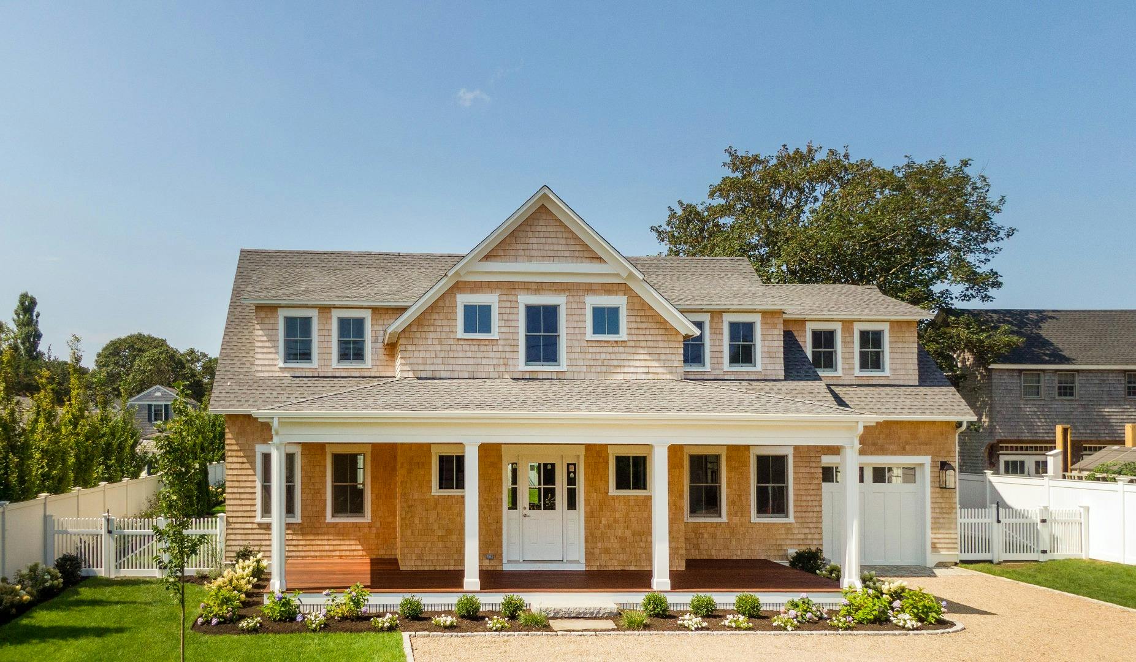
1 / 41
Closed
Single Family Residence in Downtown, Edgartown
4 bedrooms
·
5 bathrooms
·
5283 SqFt
·
0.71 acres
·
MLS #39944
New Construction, READY FOR OCCUPANCY, with POOL and Spa, 1/2 mile from HISTORIC EDGARTOWN VILLAGE! This custom-built home offers a superlative location plus top-notch amenities for the ultimate Vineyard lifestyle. Approximately 5,282 square feet of custom designed space with summer living and entertaining in mind.
The open floor plan encompasses a Great Room with a gourmet kitchen, dining and lounge area with a wall of sliders that lead to a bluestone terrace with pergola, while overlooking the 16 x 34 custom heated, saltwater gunite pool and a 7 x 7 custom built in spa with a professional landscaped back yard.
In addition to the dramatic Great Room there is a first floor primary en-suite bedroom that has a vaulted ceiling wrapped with shiplap and a beautiful bathroom with a vaulted ceiling wrapped in shiplap, a double vanity, soaking tub and walk-in glass shower.
A Powder Room and Laundry Area are located off a hallway that connects the foyer to the mud room area and side entrance.
A designated half bath services the pool area. The first floor is completed with an attached one car garage.
The second floor offers an open Family/TV and billiards/game area, PLUS three bedrooms, all with private full bathrooms. There is a half bath off the billiards/game area and a separate 2nd floor laundry area.
The lower level, (basement area) offers finished space with a half bath.
The plot can have up to FIVE BEDROOMS, a future GUEST HOUSE or a future detached bedroom. All of this, only a 1/2 mile to Edgartown Historic Village. The location is superlative and comes hand in hand with NEW CONSTRUCTION.
Property highlights
Unfurnished
Deck
Patio
Porch
Private Pool
Hot Tub
Septic Tank
Cable
Town Water
Property Details
- Association Fee:
- Association Fee Includes:
- Basement:
- Fireplace Features:
- Flooring:
- Foundation Types:
- Frontage Type:
- Heating:
- Interior Features:
- Link MLS Comments:
- Lot Features:
- Parking Features:
- Possible Use:
- Assessed Building Value:
- Assessed Land Value:
- Full finished basement with half a bath!
- 1 Gas
- hardwood and tile
- full/poured
- None
- GFHW
- AC,Ins,Irr,OShFloor 1: Entry foyer with a wing to the right that offers a half bath, separate laundry room, and hallway entry to the attached garage. Passing straight through the entry foyer is the grand great room which is an open space with a gourmet kitchen/dining and lounge area with a gas fireplace. This grand great room area features shiplap on the ceiling. The first floor primary suite is off the right rear of the home and features a dramatic cathedral ceiling wrapped in shiplap. The grand great room opens through sliders onto a bluestone patio with pergola above. Attached, yet separate, is a half bath with outdoor access for use with the pool and spa.Floor 2: The second floor offers an open Family/TV and billiards/game area, PLUS three bedrooms, all with private full bathrooms. There is a half bath off the billiards/game area and a separate 2nd floor laundry area.
- At the intersection of South Water Street and Peases Point, go straight through intersection onto Clevelandtown Road. Mill Hill is the second left, right after Bettencourt Way. #14 will be on the right side of the road. This is a dead end street.
- Professionally landscaped
- plenty of off street parking
- NaN
- 799700.00
Price History
February 06, 2024
$4,999,000
August 01, 2022
$6,300,000
Tax Information
This property was most recently assessed in 2022. It has been assessed at a value of $799,700.
Contact an Agent
- Phone number
- (508) 696-7777
Property Location
©2022 LINK, All Rights Reserved. Not responsible for misinformation or typographical errors. Prices are subject to change without notice. Listed by Vineyard Village Realty.
Related Properties
 Anchor Realty
Anchor Realty308 South Road, Chilmark, MA
 3.4 acres
3.4 acres 1999 built
1999 builtPrice:$7,950,000
 Anchor Realty
Anchor Realty9 Beetlebung Grove Way, Chilmark, MA
 3.4 acres
3.4 acres 1994 built
1994 builtPrice:$2,495,000
 Anchor Realty
Anchor Realty43C Dark Woods Road, Edgartown, MA
 0.77 acres
0.77 acres 1999 built
1999 built

