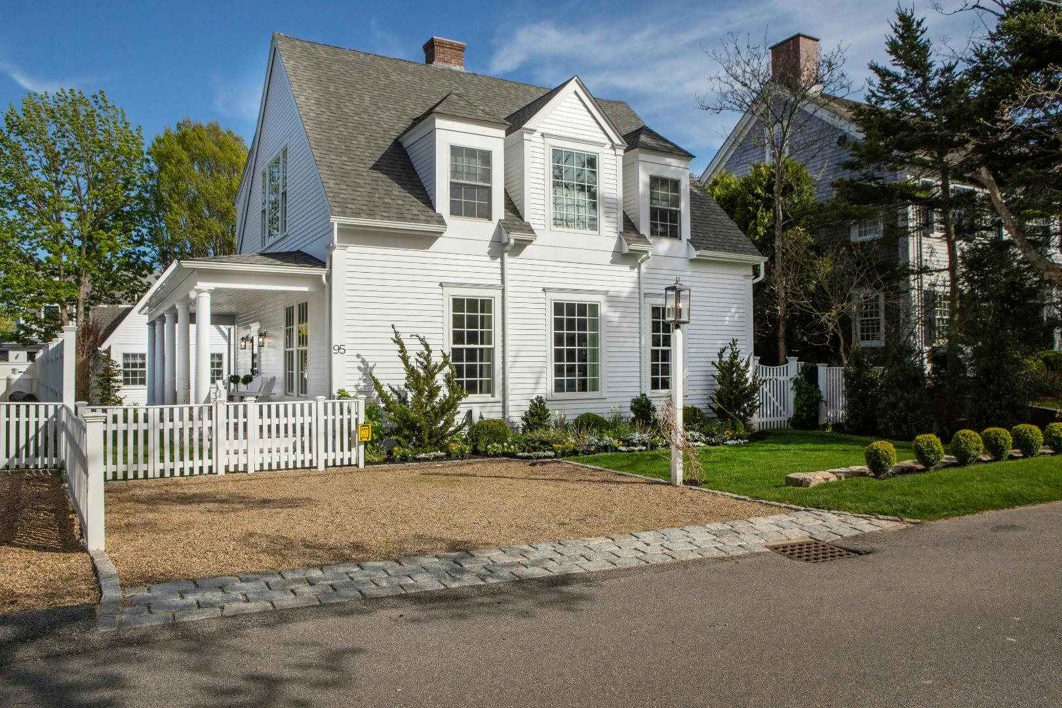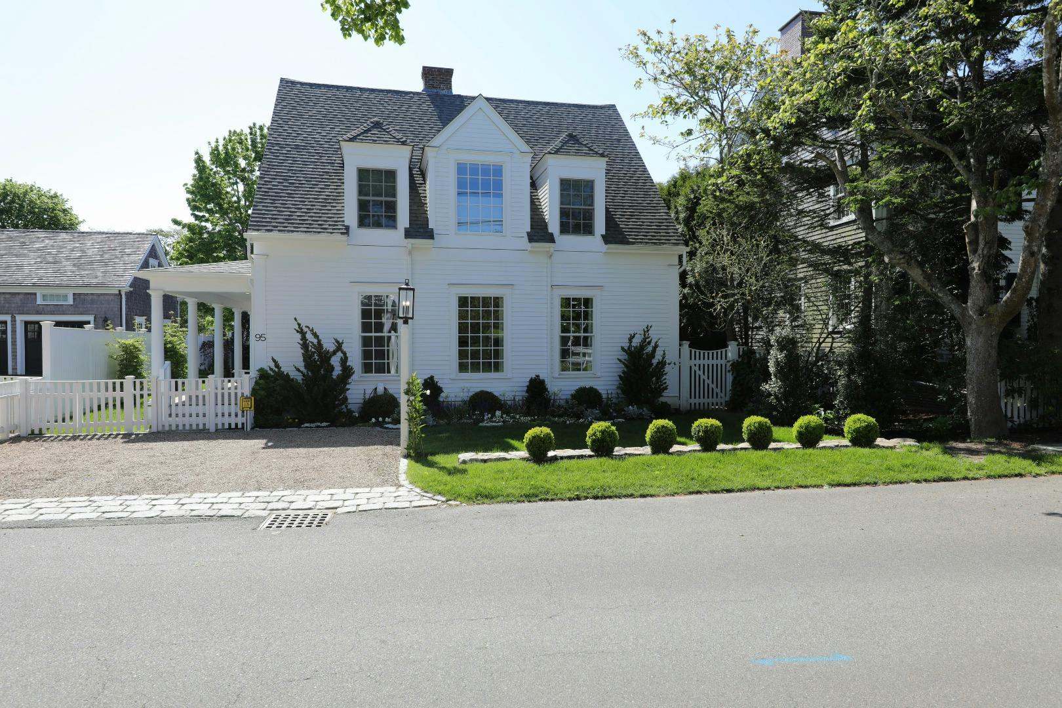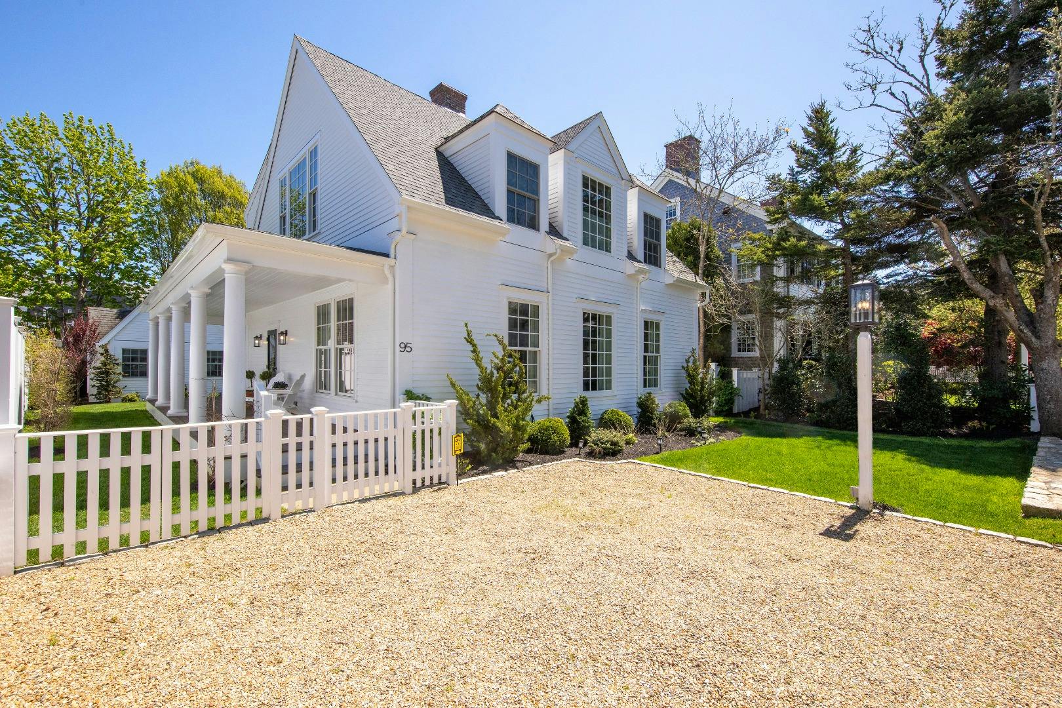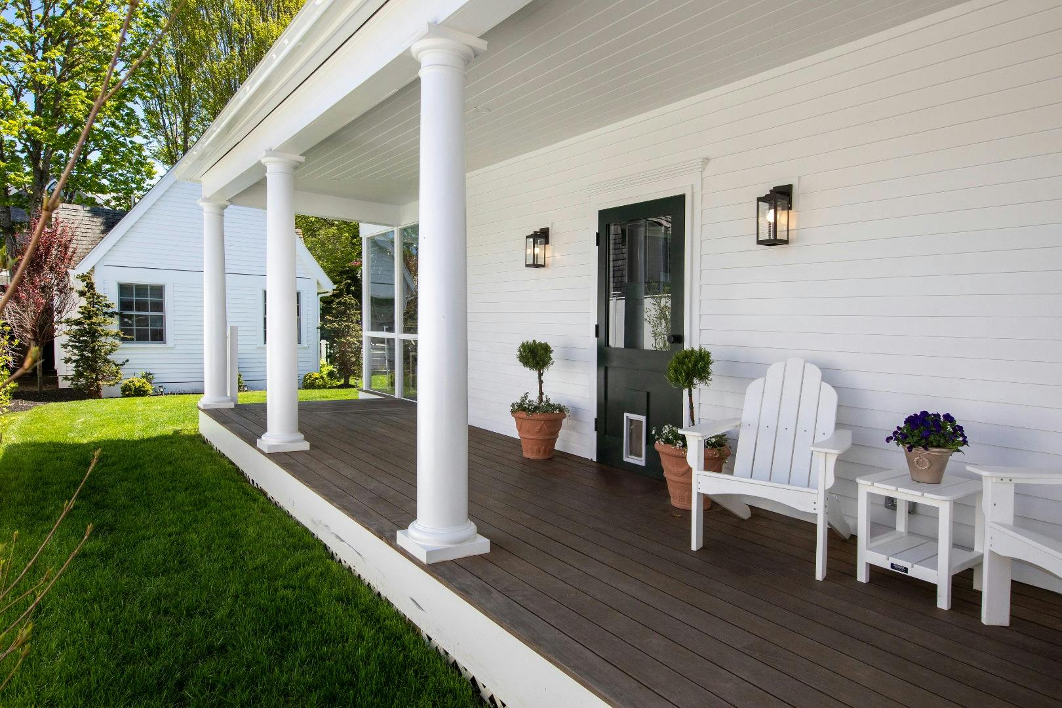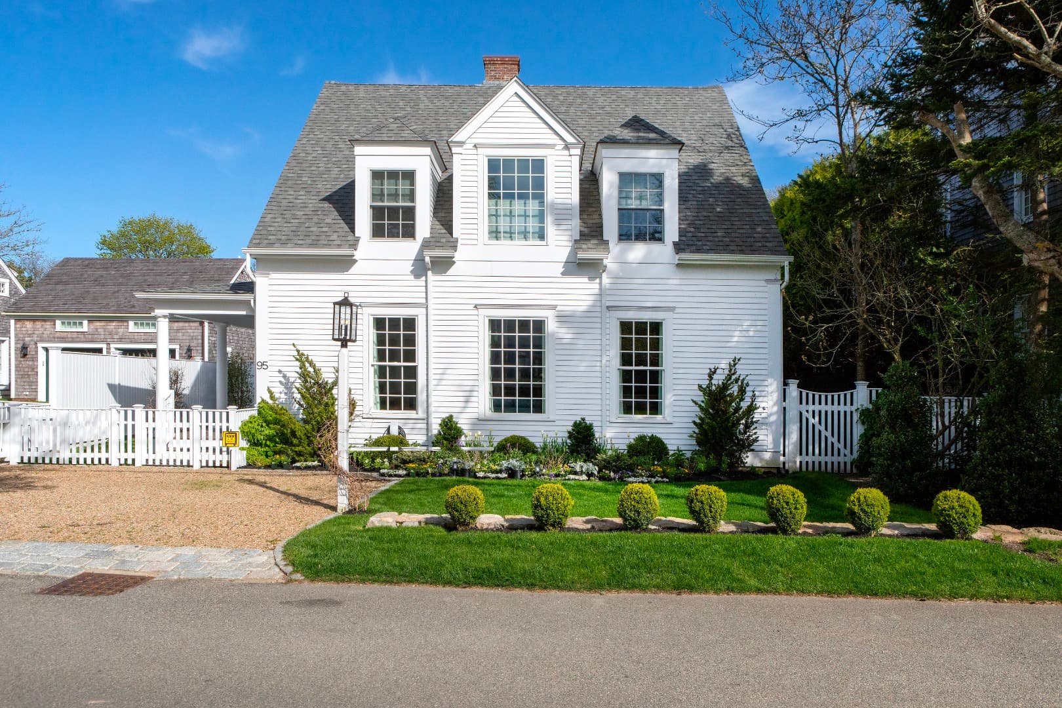
1 / 58
Closed
Single Family Residence in Downtown, Edgartown
4 bedrooms
·
3 bathrooms
·
2161 SqFt
·
0.1329 acres
·
MLS #40744
Located just a few blocks from downtown Edgartown, this exquisitely appointed and well thought out home is ready for you to move in. Recently completely renovated and professionally decorated, including central heat and air conditioning for your comfort. The gourmet kitchen is finished with top-of-the-line appliances and quartz countertops. An open concept living, dining and kitchen plan creates the ideal space for gathering friends and family. A screened-in porch (with windows to switch out in shoulder seasons) offers outdoor dining and seating. The 2nd floor primary bedroom features high ceilings, an ensuite bathroom with double vanity and walk-in shower. There are 2 additional bedrooms which share a luxury bath with soaking tub and walk-in shower. The cottage guest house has a full bath with walk-in shower and built-in storage cabinets. Private landscaped backyard with beautiful gardens and an irrigation system. The backyard features an outdoor shower, hot tub and bluestone patio. The driveway, with a Tesla destination charger, accommodates 2 cars. The property comes completely turn-key with furnishings, appliances, kitchenware, linens, window treatments, artwork, grill and exercise equipment.
Property highlights
Furnished
Garden
Patio
Screen Porch
Porch
Hot Tub
Public Beach
Town View
Town Sewer
None
Property Details
- Association Fee:
- Association Fee Includes:
- Basement:
- Fireplace Features:
- Flooring:
- Foundation Types:
- Frontage Type:
- Heating:
- Interior Features:
- Link MLS Comments:
- Lot Features:
- Parking Features:
- Possible Use:
- Assessed Building Value:
- Assessed Land Value:
- 0
- Unfinished with storage closet
- 1
- 2
- Poured Concrete
- None
- Electric
- A,AC,Ins,Irr,OShFloor 1: Entry way, open concept Living Room, Electric Fireplace, Dining Room, Gourmet Kitchen, Powder Room, Laundry Room,Floor 2: 3 Bedrooms, 2 Full Bathrooms
- Take Main Street, go Right on South Summer Street. Take a right on High Street, then Left on School Street. 95 School Street will be on the left-hand side. There are 2 parking spots in the driveway.
Alt route- from Main Street take Pease's Point Way South towards Katama. Left on School Street. 95 School street will be on the right hand-side
- Landscaped
- Cobblestone lined with pea stone driveway. Tesla charger
- 428/265A School St
- 1121500.00
- 1593500.00
Price History
August 23, 2023
$4,790,000
May 02, 2023
$4,950,000
Tax Information
This property was most recently assessed in 2023. It has been assessed at a value of $2,715,000. The annual tax responsibility for this property is $7,514.
Contact an Agent
- Phone number
- (508) 696-7777
Property Location
©2022 LINK, All Rights Reserved. Not responsible for misinformation or typographical errors. Prices are subject to change without notice. Listed by eXp Realty.
Related Properties
 Anchor Realty
Anchor Realty4 Somerset Lane, Edgartown, MA
 0.5341 acres
0.5341 acres 2024 built
2024 builtPrice:$5,750,000
 Anchor Realty
Anchor Realty21 Kitts Field Circle, Edgartown, MA
 0.5 acres
0.5 acres 1986 built
1986 builtPrice:$2,995,000
 Anchor Realty
Anchor Realty28 Crocker Drive, Edgartown, MA
 0.66 acres
0.66 acres 1960 built
1960 built

