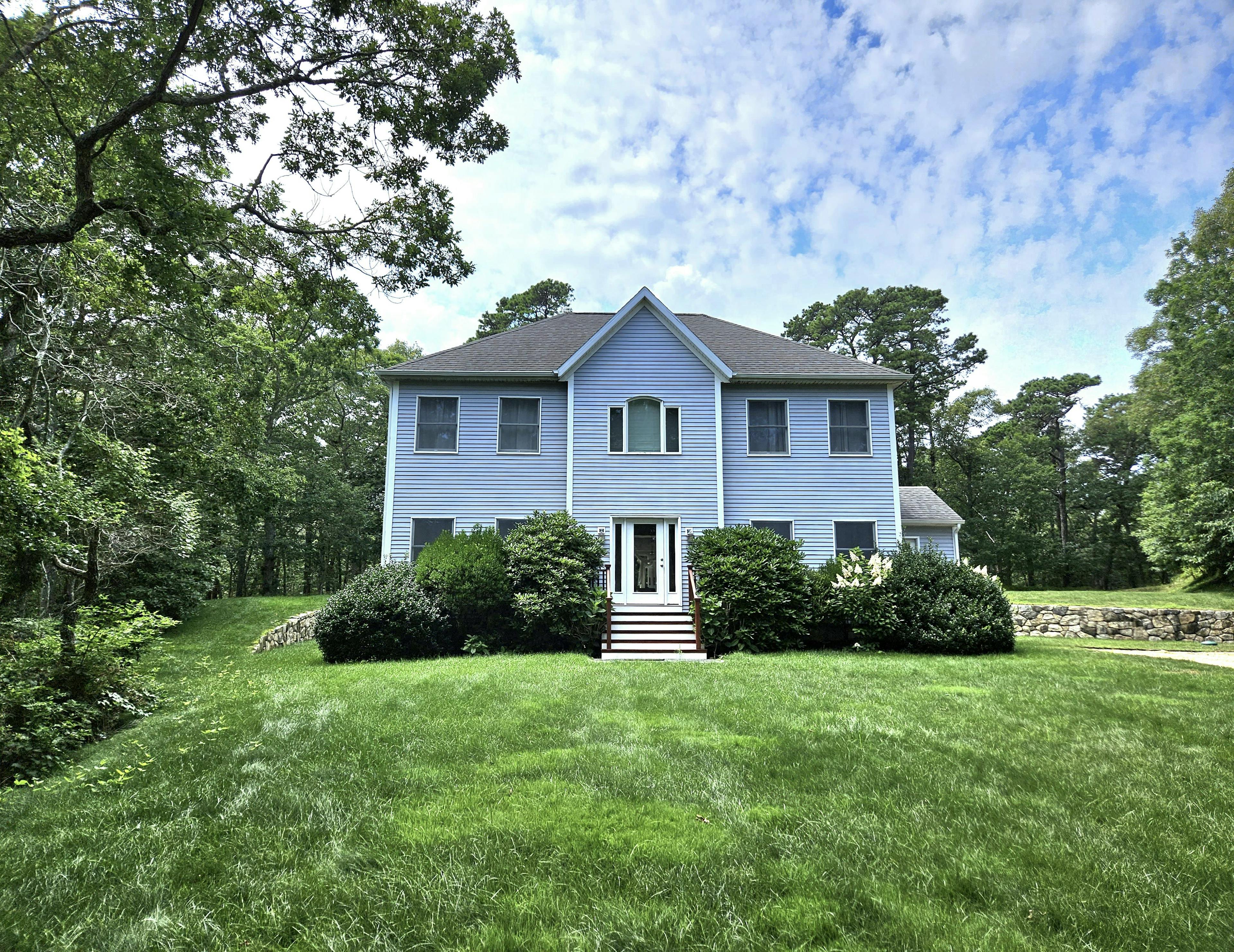74 Leland Avenue
$1,500,000
Central, Vineyard Haven, MA 02568
$1,500,000
Central, Vineyard Haven, MA 02568

3 bedrooms
2 bathrooms
2234 SqFt
0.6356 acres
MLS #41198
Furnished
Deck
Septic Tank
None
Town Water
This property was most recently assessed in 2023. It has been assessed at a value of $1,076,500.
 Anchor Realty
Anchor Realty 1.3 acres
1.3 acres 1993 built
1993 built Anchor Realty
Anchor Realty 0.3593 acres
0.3593 acres 2016 built
2016 built Anchor Realty
Anchor Realty 0.3494 acres
0.3494 acres 2020 built
2020 built