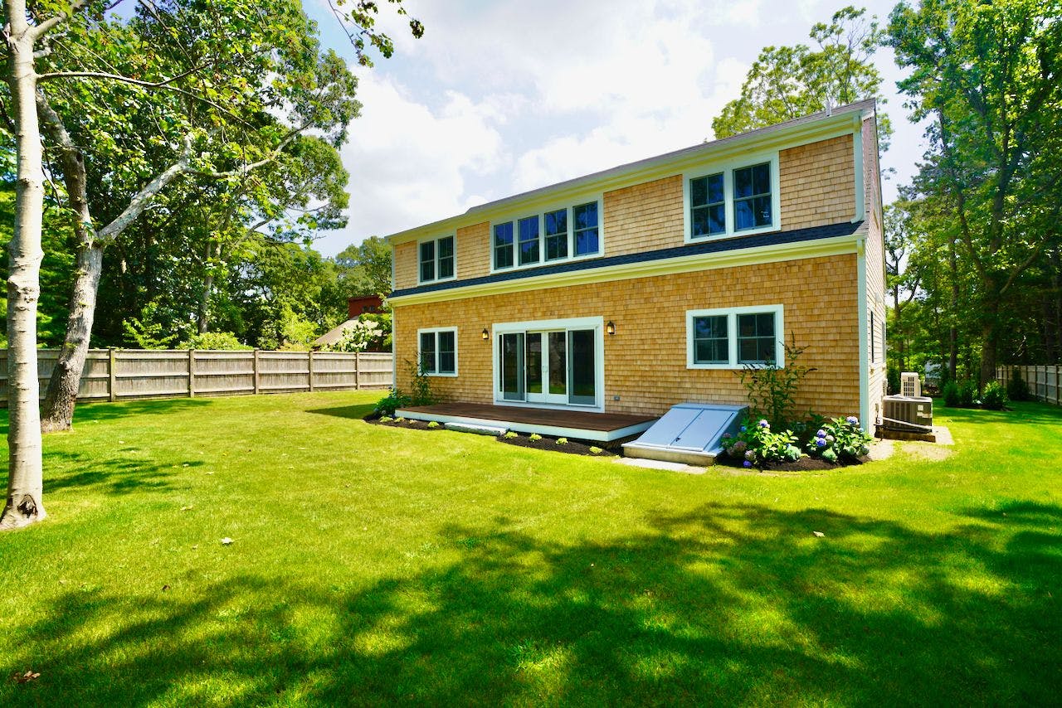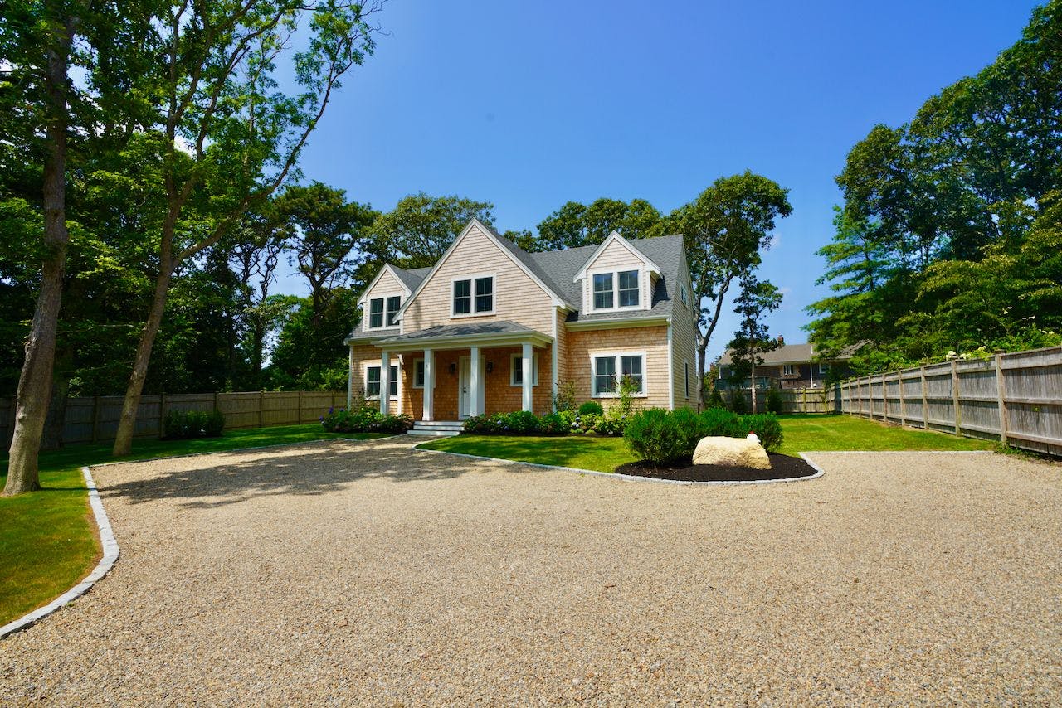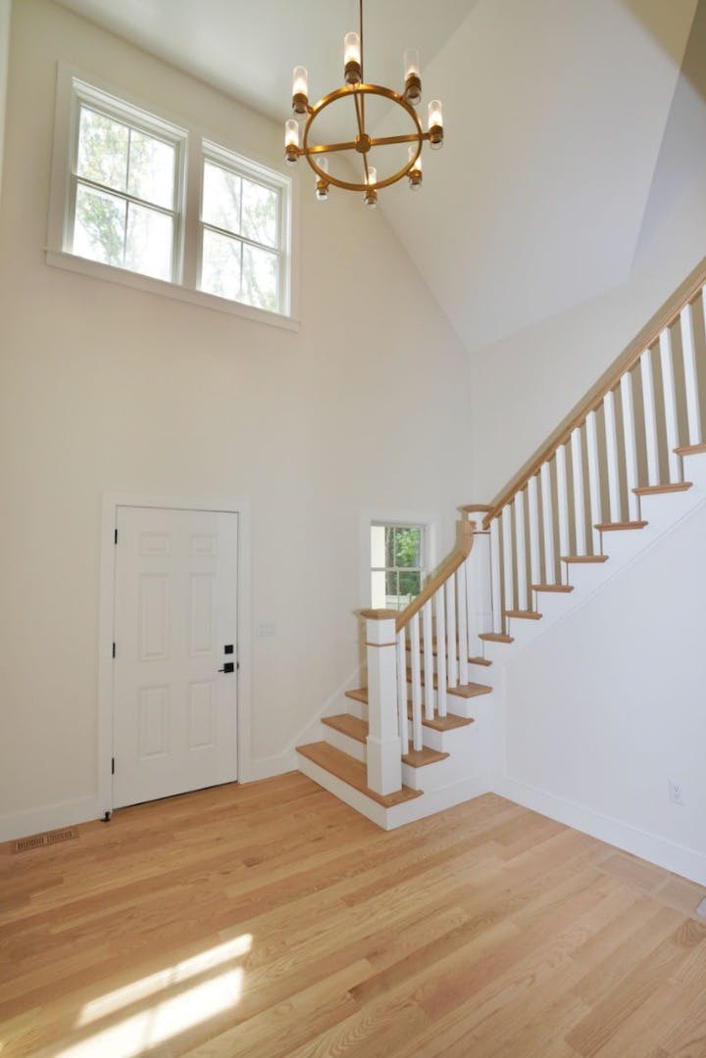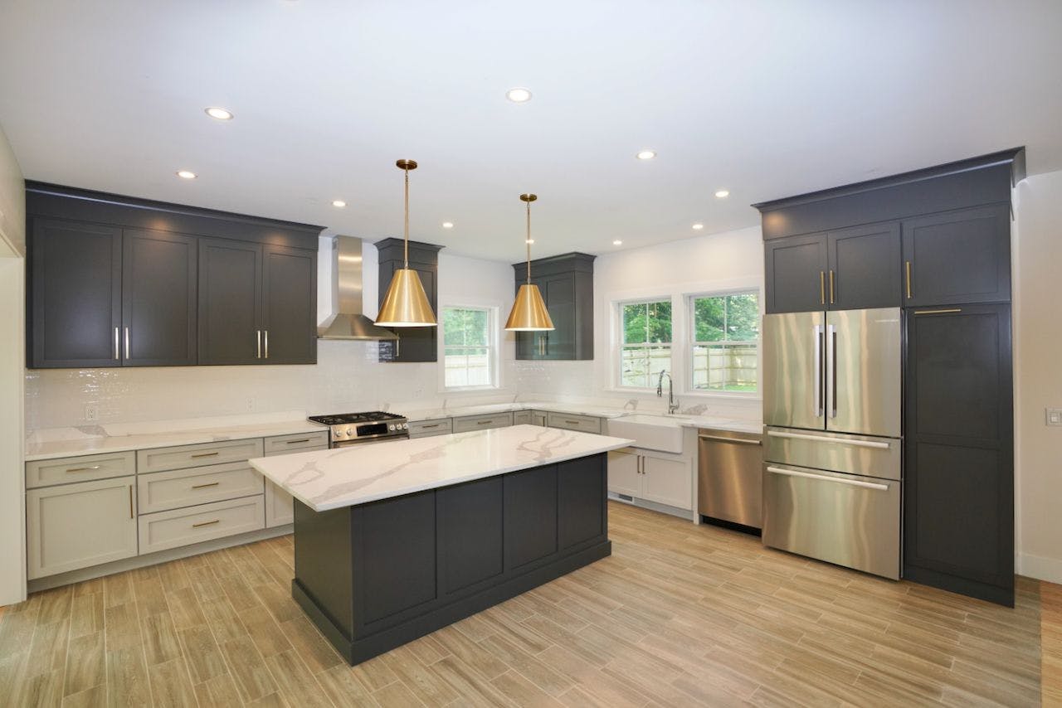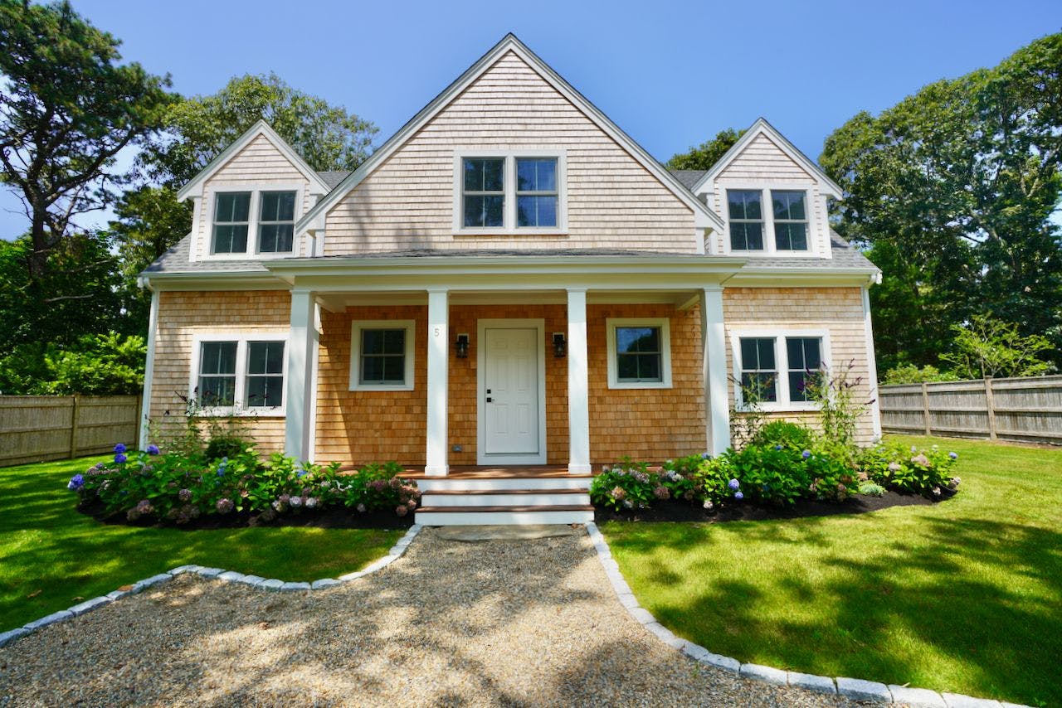
1 / 22
Closed
Single Family Residence in Downtown, Edgartown
4 bedrooms
·
3 bathrooms
·
2365 SqFt
·
0.29 acres
·
MLS #41177
Discover your new Edgartown home within this new construction project, only minutes to Main Street. Offering 4 bright and sunny bedrooms and 3.5 well-appointed baths, this home combines traditional design and casual elegance. Upon entry, a bright open-concept living space flows from the well-designed kitchen, with large center Island, stainless appliances, and great cabinetry to an inviting living area with sliding doors to the deck and rear lawn. One of the two primary bedrooms are on this floor with en-suite bath along with a laundry room and powder room. The open foyer and staircase lead to three additional bedrooms, one with private bath and a shared bath between the other two. Step outside through sliding doors to the hardwood deck overlooking the large flat back yard. The lush landscaping and privacy fencing set the stage for backyard fun and outdoor dining. An additional 1,100' (approximately) of finishable space in the basement can provide ample bonus space. Situated on a conforming lot, this property offers ample space for a potential 14x30 (or bigger) pool and garage or pool cabana. Benefit from the convenience of town water and sewer connections, allowing for effortless island living. The proximity to Morning Glory Farm, the bike path, and the easy walk to town adds an extra layer of convenience.
Property highlights
Unfurnished
Porch
Deck
Town Sewer
None
Town Water
Property Details
- Association Fee:
- Association Fee Includes:
- Basement:
- Fireplace Features:
- Flooring:
- Foundation Types:
- Frontage Type:
- Heating:
- Interior Features:
- Link MLS Comments:
- Lot Features:
- Parking Features:
- Possible Use:
- Assessed Building Value:
- Assessed Land Value:
- Fullunfinished basement with good heightand both interior access and exterior bulkhead access. Approximately 1200 sq ft of space to be finished off.
- 0
- 2
- Poured concrete
- None
- Propane
- AC,Ins,IrrFloor 1: An open floor plan with kitchen with large center island, adjacent dining area, living room with sliding doors to deck, a bedroom suite with full bath, laundry room and powder roomFloor 2: An open story staircase with three guest suites on this floor. A primary suite with full bath, and two others with a shared full bath
- Ogden Lane is a new road and does not appear to be gps'able yet. 87 West Tisbury Road is the original address. Take Edgartown-West Tisbury Road, across the street from Marchants Path is #87, a white house. Take the new driveway to the right of the house to the new home in the back of the lot.
- Yes, landscaped
- Ample off street driveway parking
- 1604800.00
- 317400.00
Price History
August 09, 2023
$2,900,000
August 07, 2023
$3,100,000
Tax Information
This property was most recently assessed in 2024. It has been assessed at a value of $1,922,200. The annual tax responsibility for this property is $5,041.
Contact an Agent
- Phone number
- (508) 696-7777
Property Location
©2022 LINK, All Rights Reserved. Not responsible for misinformation or typographical errors. Prices are subject to change without notice. Listed by Landvest MV.
Related Properties
 Anchor Realty
Anchor Realty4 Hye Lane, Edgartown, MA
 0.6 acres
0.6 acres 1984 built
1984 builtPrice:$1,850,000
 Anchor Realty
Anchor Realty76 Norton Orchard Road, Edgartown, MA
 0.31 acres
0.31 acres 1982 built
1982 builtPrice:$1,749,000
 Anchor Realty
Anchor Realty16 Schoolhouse Road, Edgartown, MA
 0.51 acres
0.51 acres 1999 built
1999 built

