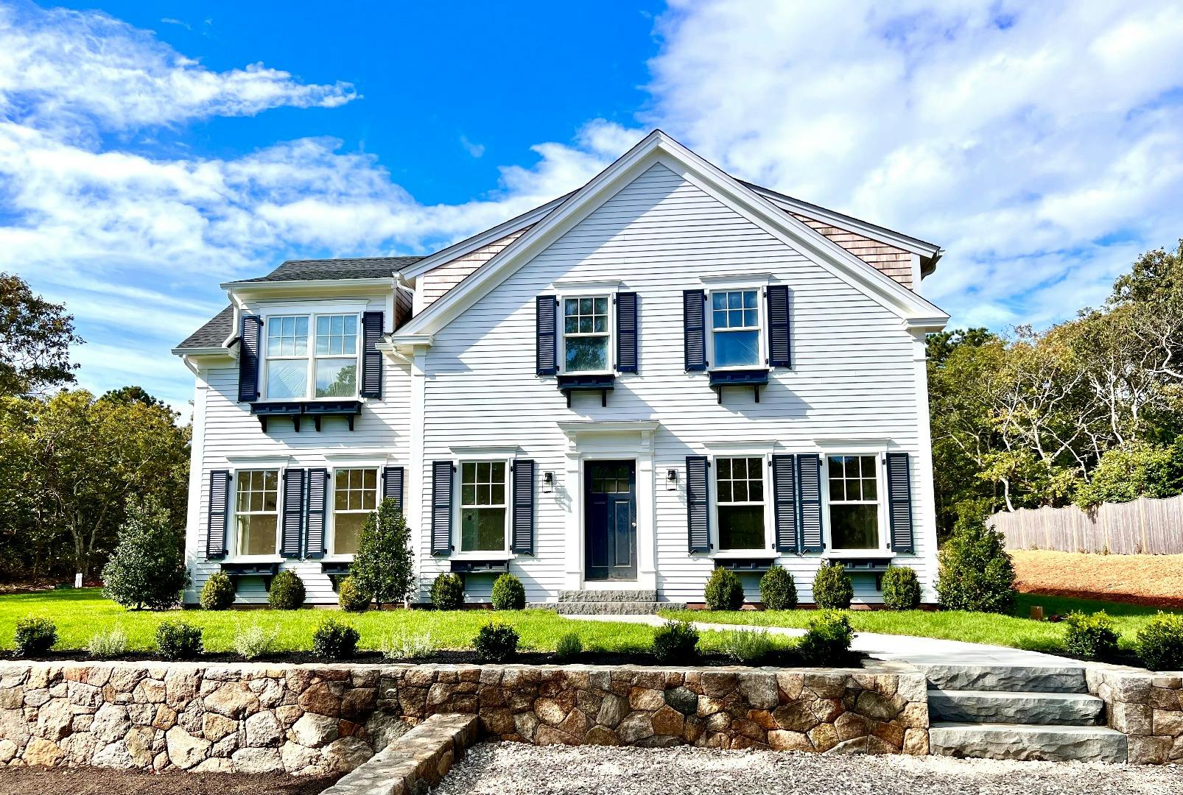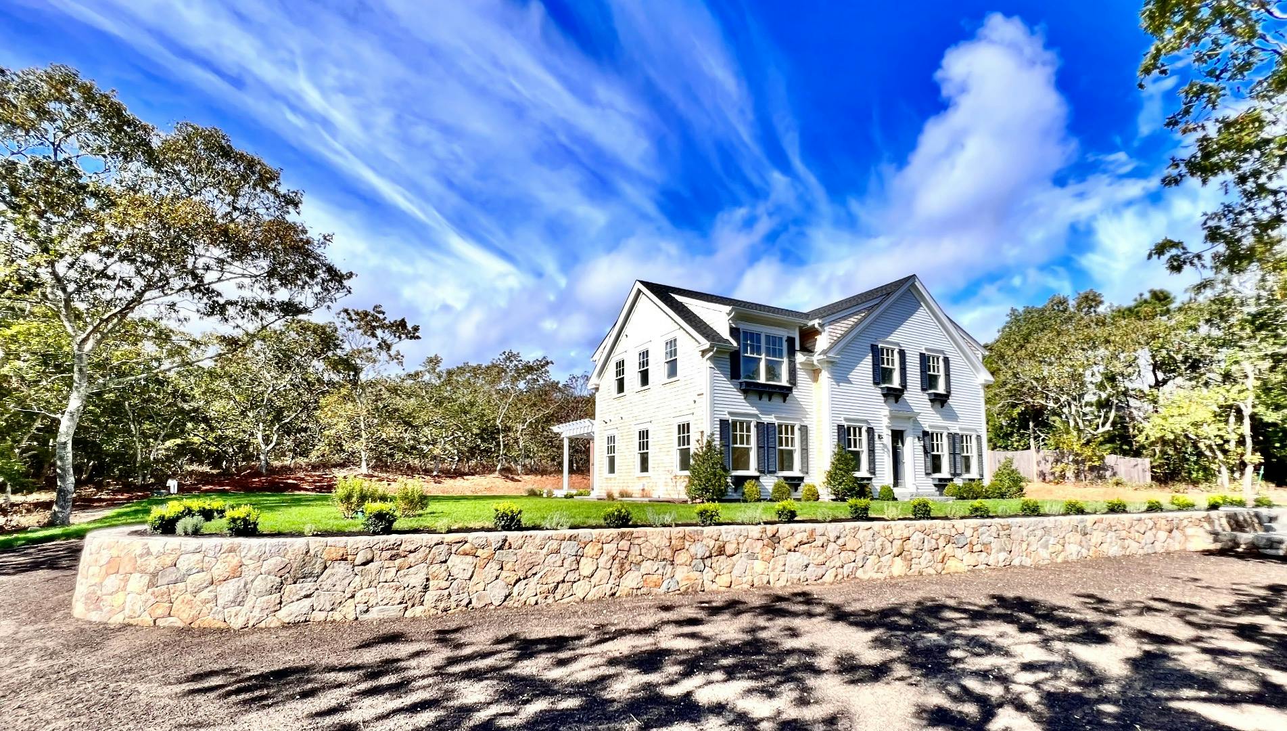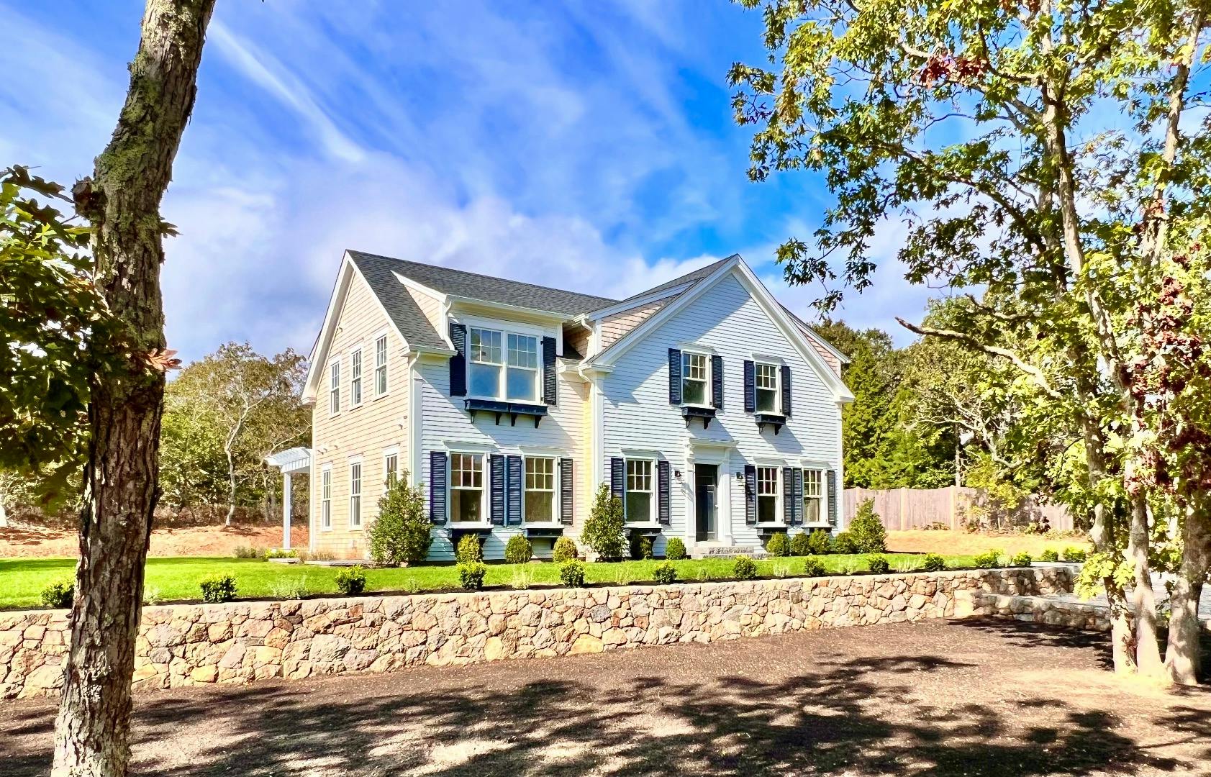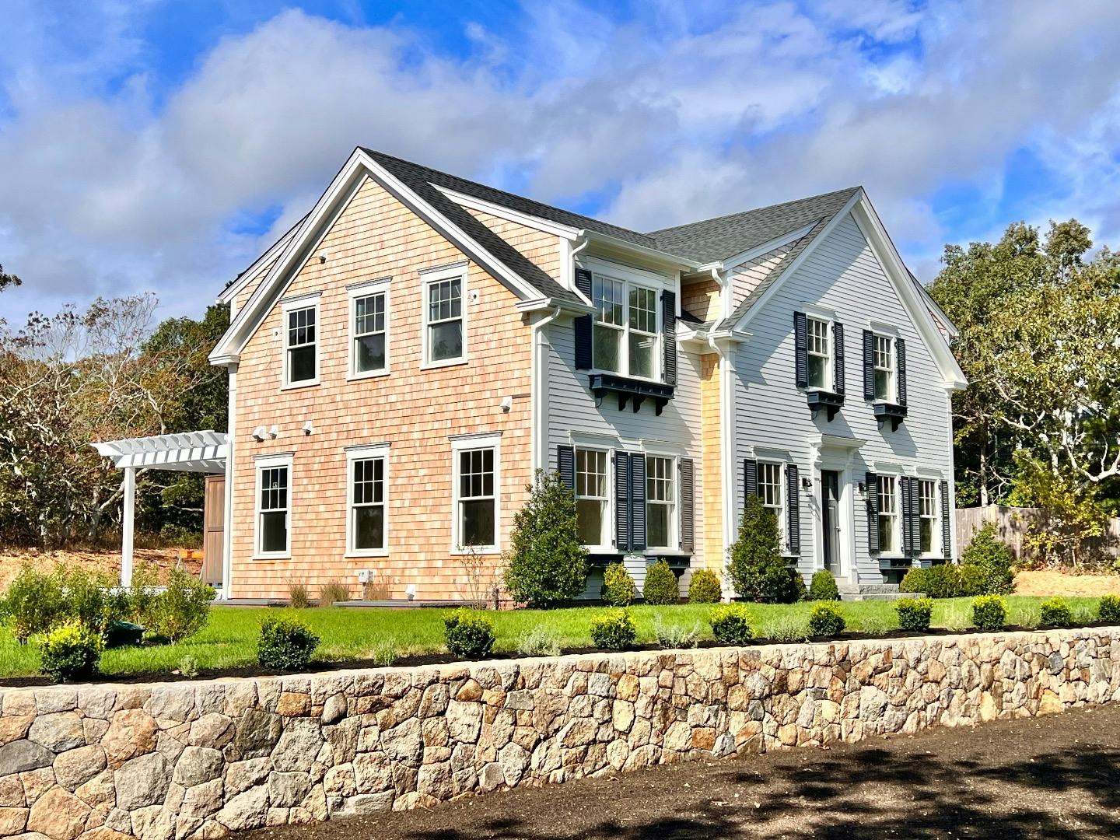
1 / 114
Closed
Single Family Residence in Central, Edgartown
3 bedrooms
·
4 bathrooms
·
2912 SqFt
·
0.5728 acres
·
MLS #40600
EDGARTOWN - NEW CONSTRUCTION - COMPLETE! Perfect time to set things in motion to purchase this beautiful custom built home! Built on a lovely lot, the impressive curb appeal is highlighted by gorgeous stone walls, granite steps, fully landscaped with plenty of parking, on more than half an acre, tucked away in a lovely, quiet neighborhood, only a short drive to downtown Edgartown and abutting an acre of Association land, not to be built upon. This luxury home has Three Bedrooms, Three suites, each with its own private bathroom. Living area has a fireplace, open floor plan with multiple living areas, including casual dining, custom kitchen, formal dining room or second sitting room. The Kitchen has a large Carrera Marble Island & Soapstone counters, Stainless Steel appliances, Breakfast Area for casual dining, with French Doors leading to a Mahogany Deck with a Pergola & separate Blue Stone Patio, for additional outdoor living, overlooking the back yard! Very cute powder room for guests on the ground floor opposite the laundry, the first of 2. Ground Floor Suite with numerous windows, wonderful coffered ceilings, hardwood floors & Private Bathroom with custom tile throughout. Upstairs - there are two additional bedrooms each with a Private Bath. There's also an open loft space with custom details including another coffered ceiling! A separate office space, a shared full guest bathroom and a second laundry, completing the second story. Hardwood Floors, Central Heat & Air throughout. Large Basement accessed via the interior and exterior with egress windows. Outdoor shower. Irrigation system. Huge Basement which can be finished, not included in this price. Basement can be completed for an additional charge. A 5th bathroom, a half bath, is allowed in basement. 16' x 32' Heated Gunite Pool may be added at an extra charge - Not included. DAYS ON MARKET represent construction period. The quality of this house must be seen. Easy to show.
Property highlights
Unfurnished
Public Beach
Deck
Patio
Cov
Septic Tank
Cable
Well Water
Property Details
- Association Fee:
- Association Fee Includes:
- Basement:
- Fireplace Features:
- Flooring:
- Foundation Types:
- Frontage Type:
- Heating:
- Interior Features:
- Link MLS Comments:
- Lot Features:
- Parking Features:
- Possible Use:
- Assessed Building Value:
- Assessed Land Value:
- 350
- ASSOCIATION COVENANTS AND RESTRICTIONS - Road Maintenance and snow removal
- Full - Unfinished - Option to finish for an additional price which would include a half bath.
- 1
- 2
- Poured
- None
- GFHA
- AC,Ins,Irr,OShFloor 1: Open floor plan - Kitchen, dining, living room, Breakfast area, GROUND FLOOR BEDROOM with PRIVATE BATHROOM, powder room, hardwood floors throughout with custom tiled bathrooms, 1st laundry.Floor 2: Two bedrooms, each with their own PRIVATE bathroom. LOFT, Separate OFFICE, additional full bath. Hardwood Floors throughout and custom tiled bathrooms.
- Edgartown/Vineyard Haven Road onto Briarwood Drive in Sandy Valley subdivision. Turn right onto Edgewood Drive. House is .4 mile on right.
- NoneBeautiful yard with stone walls!
- YES - Off Street
- 0.00
- 347300.00
Price History
June 25, 2024
$2,850,000
March 19, 2023
$2,795,000
Tax Information
This property was most recently assessed in 2024. It has been assessed at a value of $347,300. The annual tax responsibility for this property is $886.
Contact an Agent
- Phone number
- (508) 696-7777
Property Location
©2022 LINK, All Rights Reserved. Not responsible for misinformation or typographical errors. Prices are subject to change without notice. Listed by Alisan Lohan-Conway Properties.
Related Properties
 Anchor Realty
Anchor Realty17 Suttons Way, Edgartown, MA
 0.5 acres
0.5 acres 1985 built
1985 builtPrice:$2,195,000
 Anchor Realty
Anchor Realty22 Greenleaf Avenue, Oak Bluffs, MA
 0.18 acres
0.18 acres 1987 built
1987 builtPrice:$2,290,000
 Anchor Realty
Anchor Realty110 Fifth Street North, Edgartown, MA
 0.55 acres
0.55 acres 1948 built
1948 built







