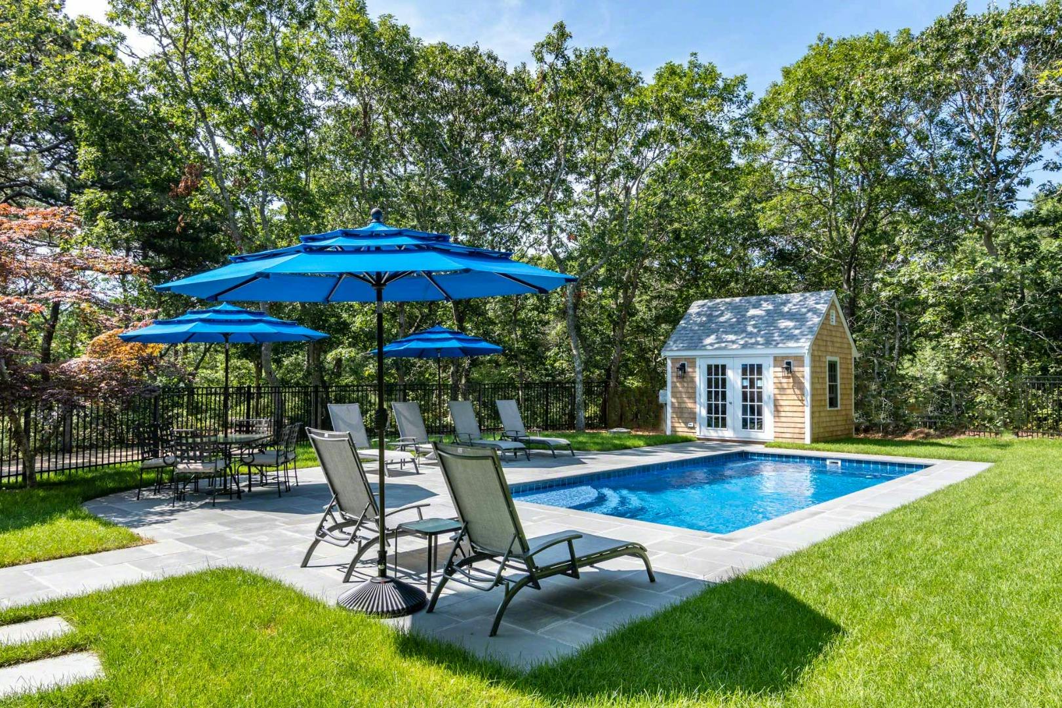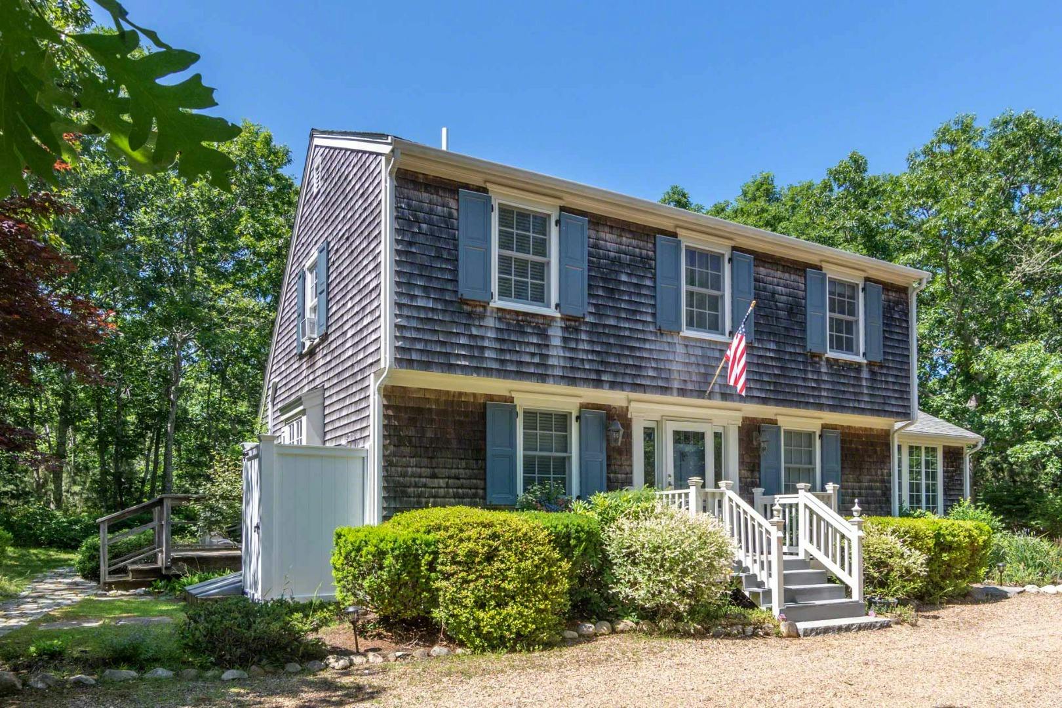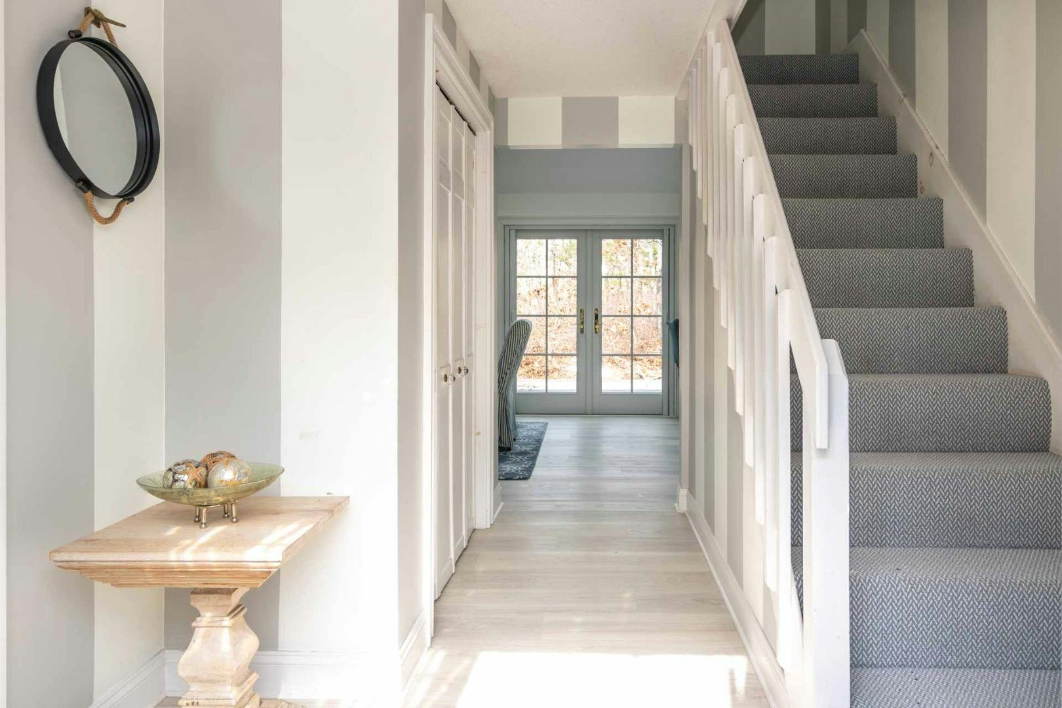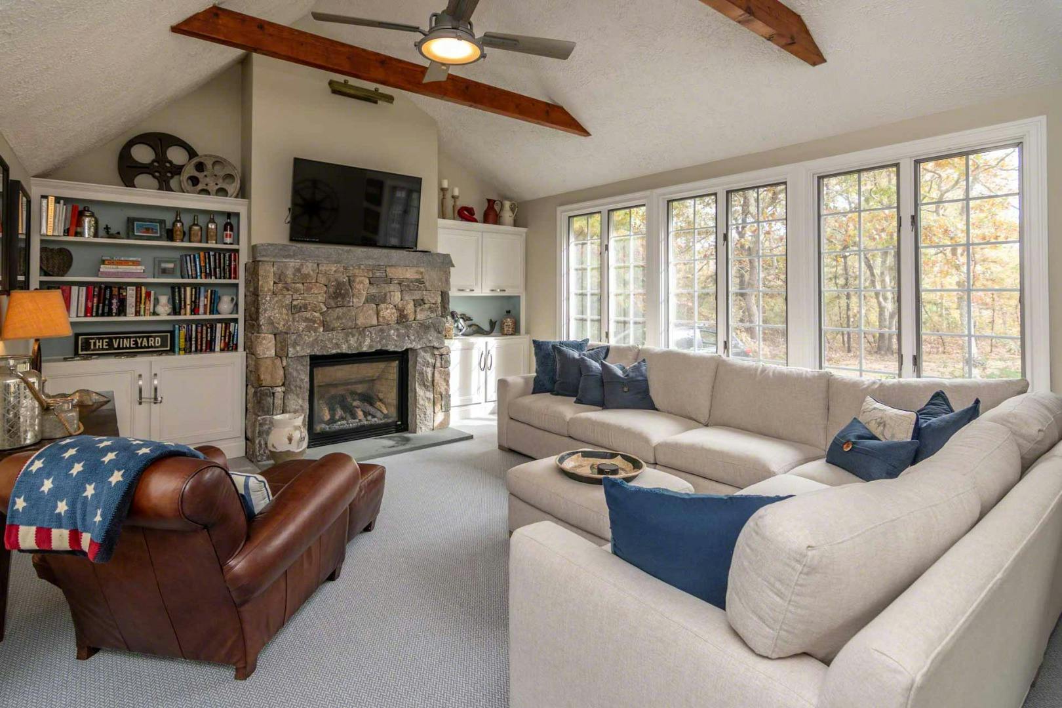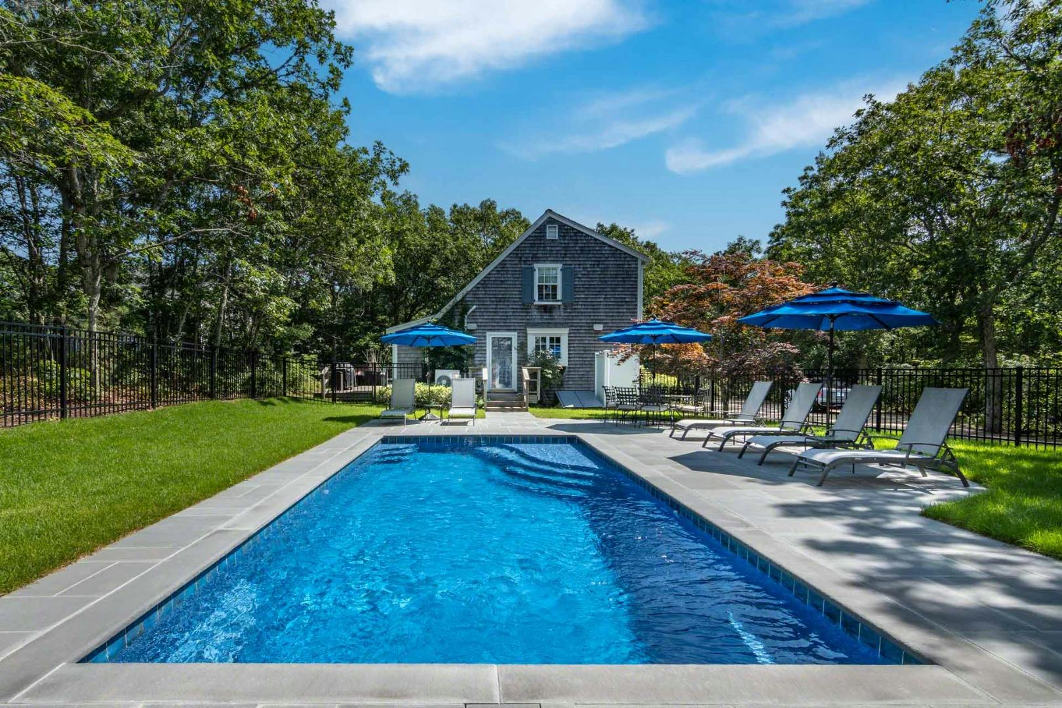
1 / 37
Closed
Single Family Residence in Central, Edgartown
3 bedrooms
·
2 bathrooms
·
1668 SqFt
·
0.69 acres
·
MLS #41534
NOTE: FURNISHINGS WERE SOLD/TRANSFERRED SEPARATELY *** CAPTIVATING SALTBOX COLONIAL WITH POOL + ASSOCIATION TENNIS. Discover the allure of this captivating saltbox colonial, nestled in a serene and picturesque setting. Set on a private wooded lot surrounded by lush gardens, this charming home boasts a beautiful outdoor living area with a pool, offering the perfect oasis for relaxation and entertainment.
Upon entering the first floor, you'll be greeted by an open and airy layout featuring a sun-drenched Living Room adorned with vaulted ceilings, a cozy gas fireplace with built-ins, and an expansive wall of glass. The adjacent spacious Dining Area and cottage-style Kitchen with open shelving provide a seamless transition to the generously-sized, brand new deck through French doors, allowing for easy indoor-outdoor living.
Convenience meets comfort on the first floor, with one of the three Bedrooms offering privacy and access to a full bathroom complete with a shower and tub. Upstairs, the remaining two Bedrooms share another full bathroom with a tub and shower, providing ample space for family and guests.
Step outside into your personal oasis, where a 14x30-feet saltwater pool awaits, surrounded by a beautiful bluestone patio - the perfect spot for relaxing and enjoying the outdoors. The meticulously landscaped grounds feature a circular drive approach, a spacious bluestone patio adorned with carefully curated plantings, accent lighting, and multiple seating areas, creating a tranquil space for unwinding and embracing the natural surroundings.
For those seeking outdoor recreation and socializing, a short stroll leads to the association tennis court, offering a delightful opportunity for friendly competition and connection with family or friends. Nearby, the bike path provides easy access to Morning Glory Farm, South Beach, and downtown Edgartown, where charming shops, local eateries, and a vibrant community await exploration.
This property has a solid rental history ($10,000/week during the summer) and is offered with all furnishings and contents (less Seller's exclusions). Additionally, it presents expansion potential for up to seven (7) bedrooms. RECENT UPGRADES INCLUDE: Expansive new deck, new flooring/carpet throughout first-floor living areas and more!
Don't miss the chance to make this garden getaway your own, where tranquility and relaxation await.
Property highlights
Furnished
Deck
Public Beach
Private Pool
Town Sewer
Cable
Well Water
Property Details
- Association Fee:
- Association Fee Includes:
- Basement:
- Fireplace Features:
- Flooring:
- Foundation Types:
- Frontage Type:
- Heating:
- Interior Features:
- Link MLS Comments:
- Lot Features:
- Parking Features:
- Possible Use:
- Assessed Building Value:
- Assessed Land Value:
- 300
- Road maintenance / snow removal and tennis court maintenance.
- There is full basement with one finished room that could be used as an Office/Study or TV Room and a laundry area.
- Gas Fireplace In Living Room
- Hardwood + Carpet + Tile
- Poured Concrete
- None
- Electric
- Ins,MiniSplit,OShFloor 1: The first floor is comprised of a Living Room and an open designed Kitchen/Dining Area. There is also a first-floor bedroom and a full bath with tub/shower.Floor 2: The second floor is comprised of two bedrooms and one full bath with tub/shower. There is a balcony overlook to the first-floor Dining and Sitting Area.
- From the West Tisbury-Edgartown Road, turn onto Codman Springs Road. Take first right onto Duncan Close; property is located on the corner with first driveway on the left.
- Professionally Landscaped Yard and Pool Area
- Ample Off-Street Parking
- 731400.00
- 245600.00
Price History
October 15, 2024
$1,899,000
November 09, 2023
$1,995,000
Tax Information
This property was most recently assessed in 2024. It has been assessed at a value of $977,000. The annual tax responsibility for this property is $2,491.
Contact an Agent
- Phone number
- (508) 696-7777
Property Location
©2022 LINK, All Rights Reserved. Not responsible for misinformation or typographical errors. Prices are subject to change without notice. Listed by Compass | Point B.
Related Properties
 Anchor Realty
Anchor Realty43C Dark Woods Road, Edgartown, MA
 0.77 acres
0.77 acres 1999 built
1999 builtPrice:$2,275,000
 Anchor Realty
Anchor Realty44 Cencelle, Chilmark, MA
 21 acres
21 acres 1976 built
1976 builtPrice:$6,750,000
 Anchor Realty
Anchor Realty11 Bernard Way, Edgartown, MA
 0.2399 acres
0.2399 acres 2025 built
2025 built

