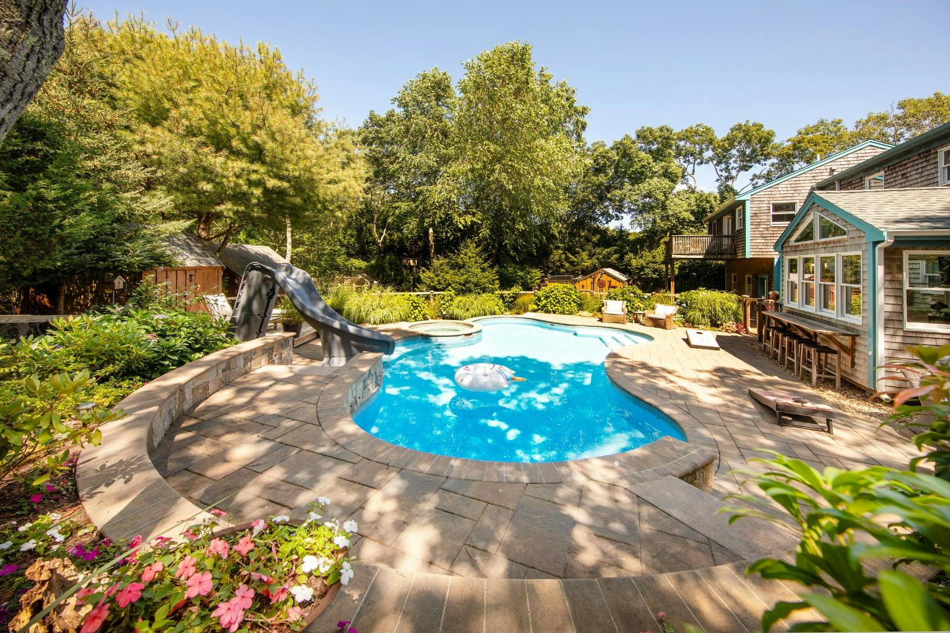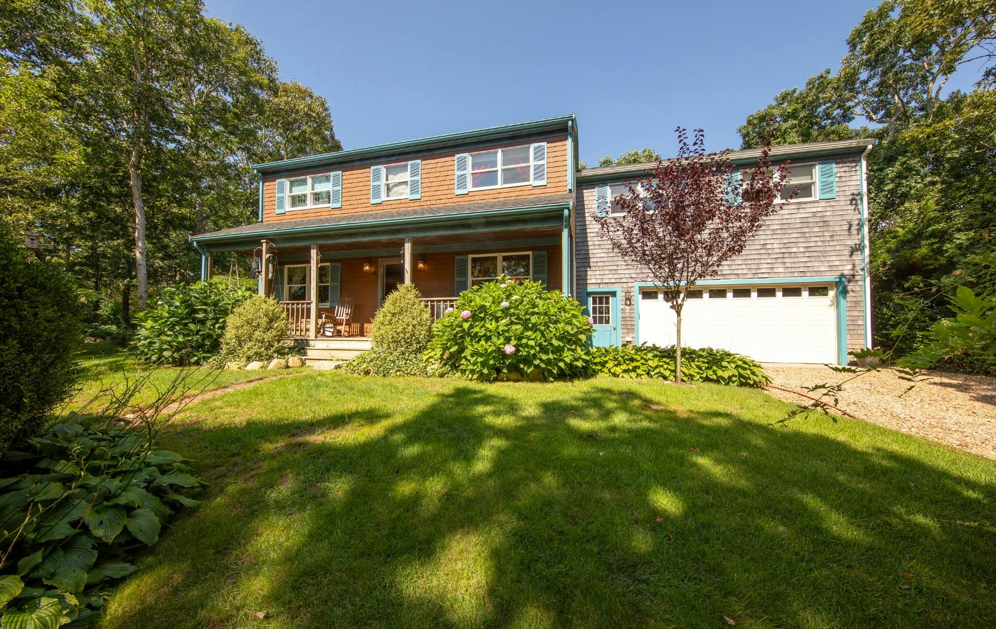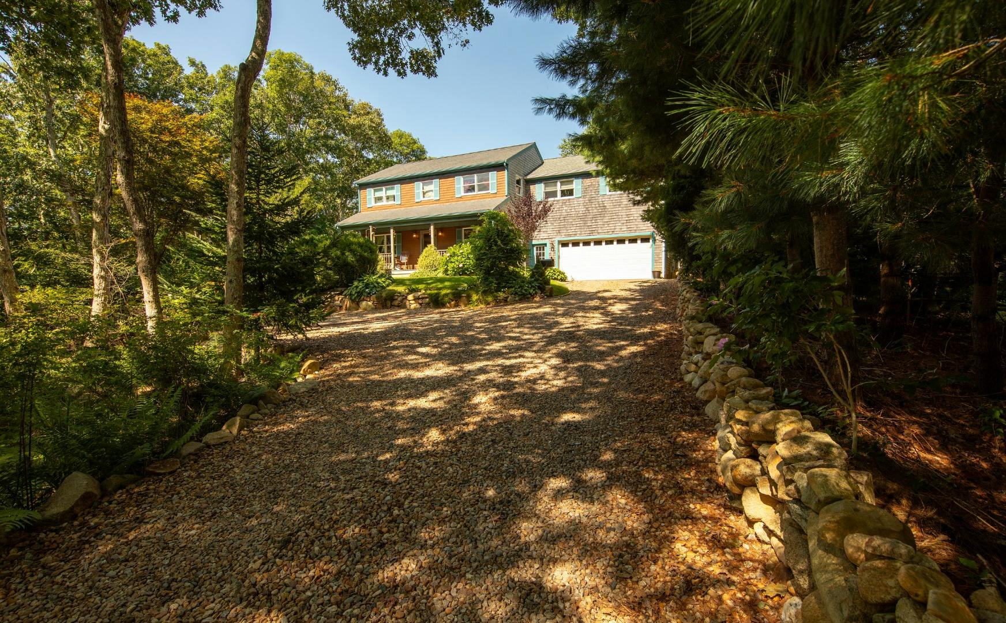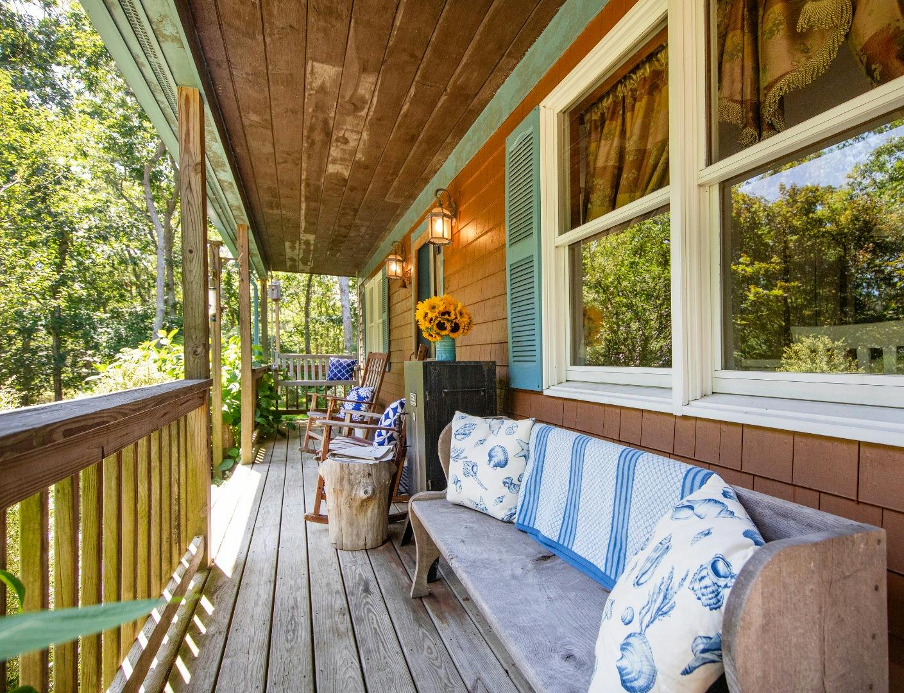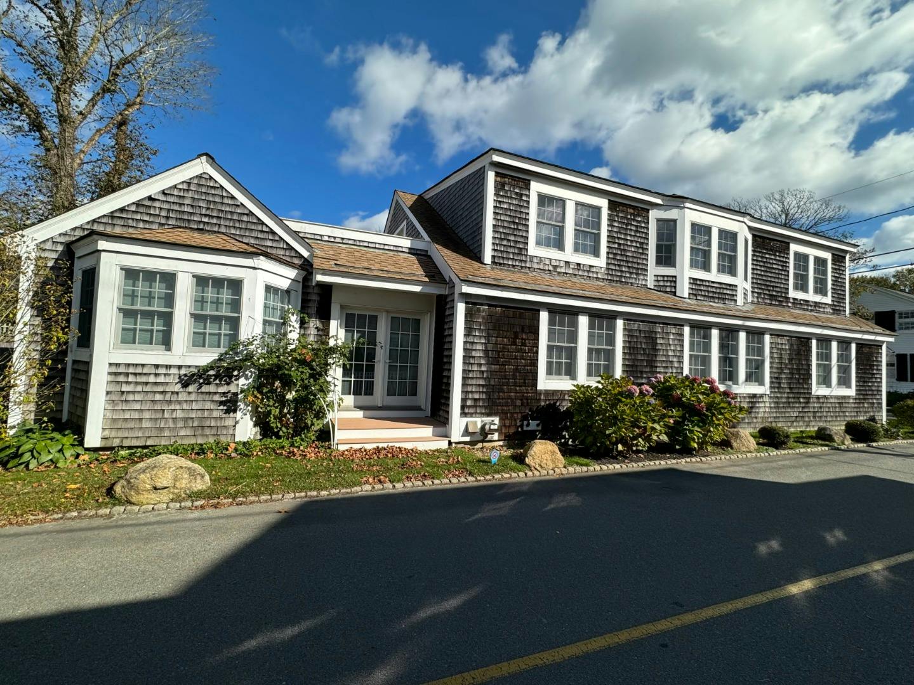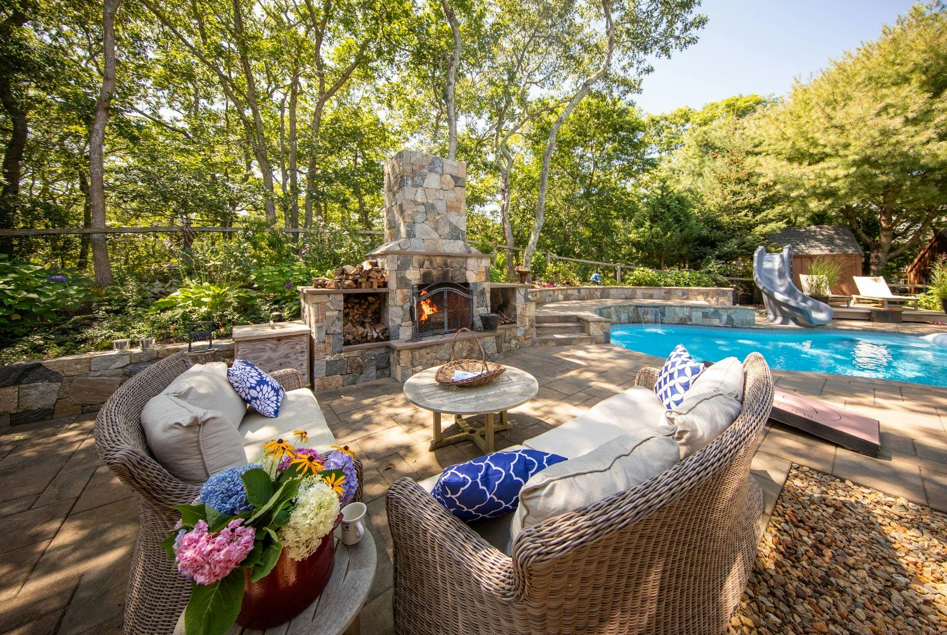
1 / 28
Withdrawn
Single Family Residence in Katama, Edgartown
3 bedrooms
·
3 bathrooms
·
2162 SqFt
·
0.51 acres
·
MLS #41239
Escape to a world of tranquility and comfort in the heart of the highly desirable Island Grove neighborhood. Nestled at 18 Cormorant Circle, this remarkable 3-bedroom, 3-bathroom haven isn't just a home; it's an invitation to a lifestyle of unparalleled relaxation and tranquility.
Key Features:
The moment you step onto the charming farm style porch, you're enveloped in an ambiance that's both timeless and contemporary. From the first glimpse of the serene backyard with its tranquil ponds and carefully crafted sitting areas, you'll feel the allure of a truly special space.
Imagine waking up to the gentle breeze on your face as you step onto the balcony of the primary bedroom, overlooking your own private oasis. This is relaxation at its finest, enhanced by the central AC and mini-split, ensuring your comfort year-round. The 4-season sunroom beckons you to bask in the sunlight and lose yourself in the serene views of the custom designed heated in-ground pool with its peaceful waterfalls. With 624 sq ft of surround and an outdoor fireplace, this is where memories are made, whether it's summer splashes or cozy winter gatherings. Indoor and Outdoor furnishings negotiable, offering a seamless turn-key transition into you new Martha's Vineyard abode. Furnishing include items from Pottery Barn, Kingsley Bate, Sunbrella, Vineyard Decorators and numerous hand-made and antique pieces.
Functionality Meets Beauty:
Work from home in style with two bonus rooms that offer versatility to cater to your unique needs. The spacious 2-car garage and additional structures on the property provide ample space for storage, hobbies, or creative projects. Future expansion with the ability to connect to Town Sewer, allowing up to 6 Bedrooms.
Your Island Haven Awaits:
With every detail meticulously considered, this is the opportunity to own your private sanctuary in one of the most coveted neighborhoods. Whether you're seeking a second home or a year-round retreat, this property invites you to create a life of calm, serenity, and boundless possibilities.
The horseshoe driveway with rock walls welcomes you to your slice of paradise, a serene escape nestled on a cul-de-sac with the soothing sounds of nature. Connect effortlessly to Morning Glory Farm via a convenient path, enriching your lifestyle with local charm.
Don't miss the chance to experience the magic of 18 Cormorant Circle. Contact us today for your exclusive tour and step into a world of beauty and relaxation.
Property highlights
Unfurnished
Garden
Hot Tub
Patio
Porch
Private Pool
Tennis Court
Deck
Septic Tank
Cable
Property Details
- Association Fee:
- Association Fee Includes:
- Basement:
- Fireplace Features:
- Flooring:
- Foundation Types:
- Frontage Type:
- Heating:
- Interior Features:
- Link MLS Comments:
- Lot Features:
- Parking Features:
- Possible Use:
- Assessed Building Value:
- Assessed Land Value:
- 400
- Unfinished
- 1
- 2
- Concrete
- None
- Heat Pump
- AC,Ins,MiniSplit,OShFloor 1: Spacious living room that extends to a newly completed 4 season sun porch. Updated Kitchen, Half Bath and Dining area.Floor 2: Primary bedroom with luxurious ensuite and large additional room for an office, nursery, or additional closet storage. Two additional bedrooms with a shared bath, and a bonus room. Laundry is located on the 2nd floor.
- Abuts Common Land on one sideBeatifically Landscaped
- Horseshoe driveway with ample parking
- 790200.00
- 590200.00
Price History
September 18, 2023
$2,395,000
August 23, 2023
$2,600,000
Tax Information
This property was most recently assessed in 2023. It has been assessed at a value of $1,380,400. The annual tax responsibility for this property is $5,922.
Contact an Agent
- Phone number
- (508) 696-7777
Property Location
©2022 LINK, All Rights Reserved. Not responsible for misinformation or typographical errors. Prices are subject to change without notice. Listed by eXp Realty.
Related Properties
 Anchor Realty
Anchor Realty33 Boldwater Road, Edgartown, MA
 9.1 acres
9.1 acres 2015 built
2015 builtPrice:$19,900,000
 Anchor Realty
Anchor Realty62 North Summer Street, Edgartown, MA
 0.12 acres
0.12 acres 1950 built
1950 builtPrice:$5,905,000
 Anchor Realty
Anchor Realty5 Pipn Road, Edgartown, MA
 1 acres
1 acres 1971 built
1971 built

