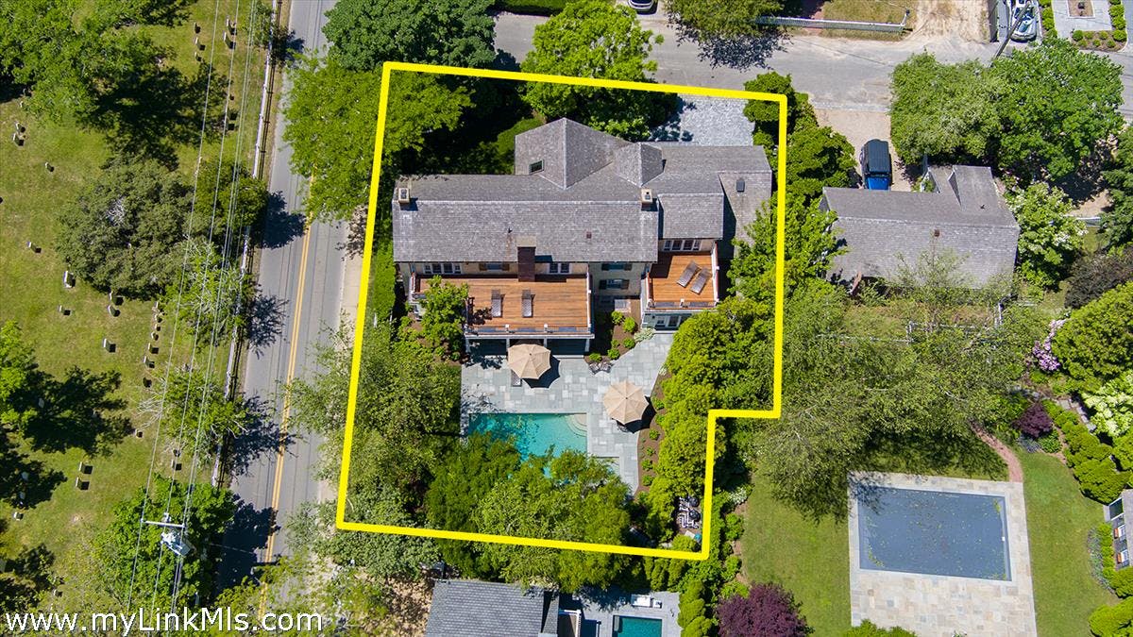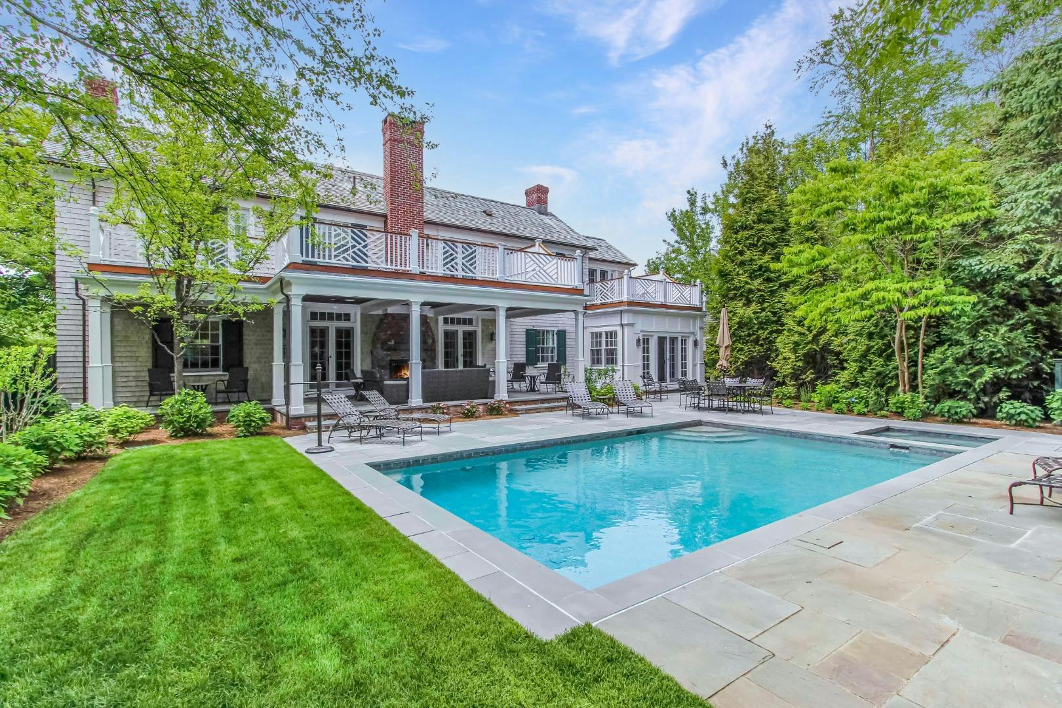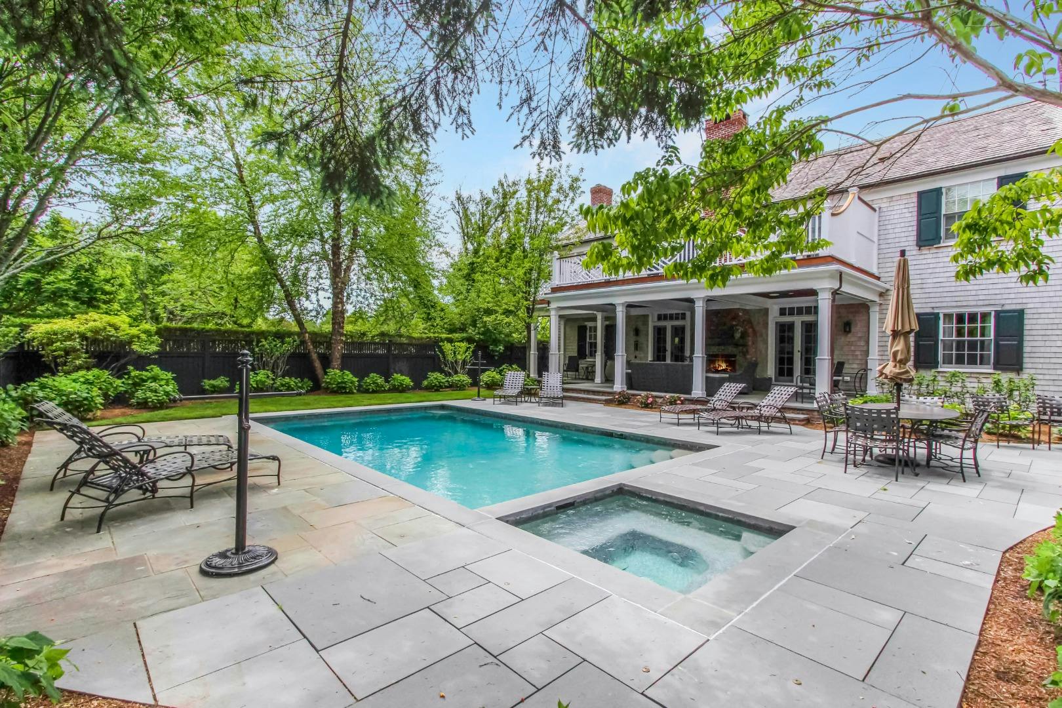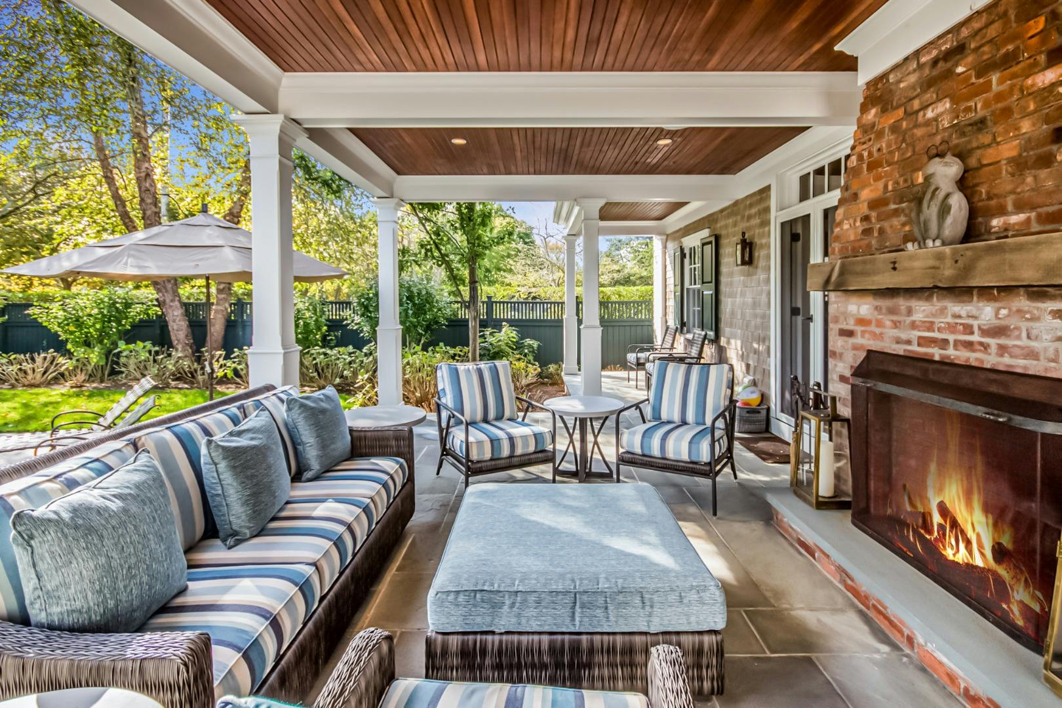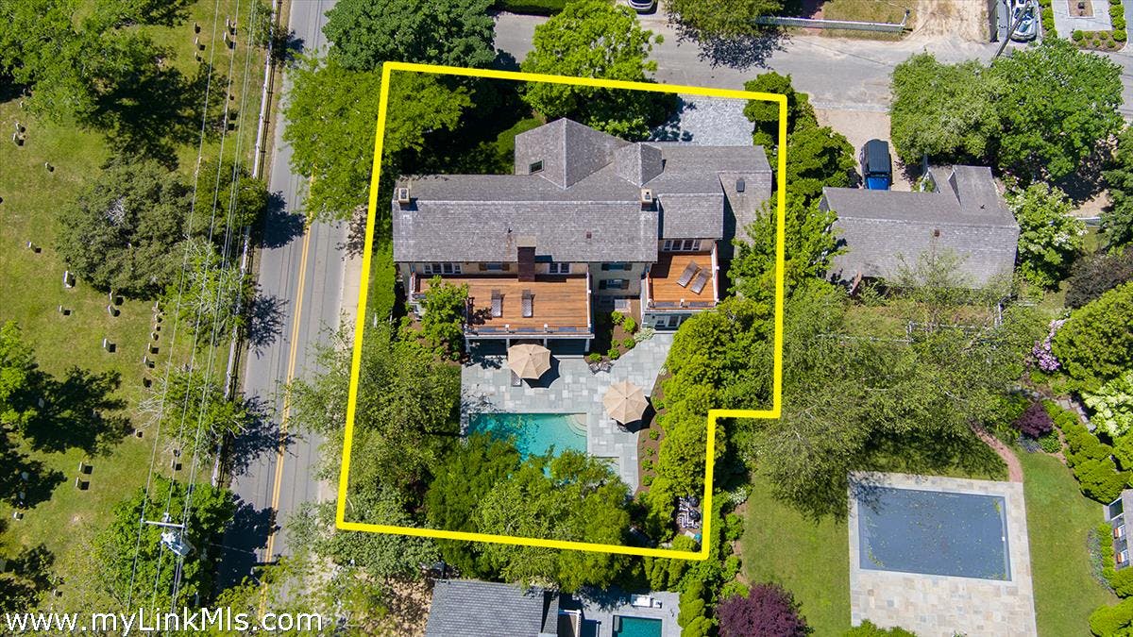
1 / 53
Withdrawn
Single Family Residence in Downtown, Edgartown
5 bedrooms
·
4 bathrooms
·
4562 SqFt
·
0.2303 acres
·
MLS #40840
EDGARTOWN VILLAGE - One block from Main Street sits an impeccably constructed home with an interior design that provides a sense of elegance and style. The luxurious indoor and outdoor living areas take entertaining to the next level. Resort-like grounds feature a covered open-air terrace with wood burning fireplace, heated Gunite pool, built-in BBQ, blue stone patios and beautiful landscaping. Indoors, antique wide pine flooring, wooden beams and five fireplaces throughout the home exude warmth and character. The entry foyer sets expectations at the door and has high ceilings, a coat closet, powder room, and a winding staircase to the second floor. A formal dining room, the living room, and the handsome wood-paneled library lend to entertaining, quiet reading, or intimate conversation. The kitchen is well-appointed and has a large center island, butler's pantry, and a sunken sunroom. There are five bedrooms in all, including two primary suites. Separate from the main living areas is a family room and billiards room ideal for evening entertainment or rainy days. Offered turn-key for immediate enjoyment. Boutiques, art galleries, fine restaurants and the harbor are just steps away.
Property highlights
Furnished
Public Beach
Hot Tub
Patio
Private Pool
Deck
Town Sewer
Cable
Town Water
Property Details
- Association Fee:
- Association Fee Includes:
- Basement:
- Fireplace Features:
- Flooring:
- Foundation Types:
- Frontage Type:
- Heating:
- Interior Features:
- Link MLS Comments:
- Lot Features:
- Parking Features:
- Possible Use:
- Assessed Building Value:
- Assessed Land Value:
- 0
- High ceilings and finished with same detail and quality as the rest of the house. One bedroom and private bathden/tv room and billiards room. Owners closetsspacious laundry room and meticulous utility room.
- Yes - 5
- Antique wide pine
- Fullpoured
- None
- GFHA
- A,AC,Ins,Irr,Media,OShFloor 1: Entry foyer, powder room, formal dining room, living room, library/den, butler's pantry, kitchen and sunroom.Floor 2: Open stair and hall. Primary suite with cathedral ceiling, fireplace and access to a roof deck, two additional guest rooms with a shared bath, a secondary guest suite with cathedral ceiling and roof deck.
- Corner of Cooke and Tilton.
(Square footage includes all finished spaces including the lower level).
- Beautifully manicured
- 2 driveway and 1 car garage
- CF E604
- 3211300.00
- 1115700.00
Price History
May 26, 2023
$7,750,000
Tax Information
This property was most recently assessed in 2023. It has been assessed at a value of $4,327,000. The annual tax responsibility for this property is $10,904.
Contact an Agent
- Phone number
- (508) 696-7777
Property Location
©2022 LINK, All Rights Reserved. Not responsible for misinformation or typographical errors. Prices are subject to change without notice. Listed by Sandpiper Realty.
Related Properties
 Anchor Realty
Anchor Realty7 Whistling Swan Circle, Edgartown, MA
 0.52 acres
0.52 acres 2010 built
2010 builtPrice:$3,649,000
 Anchor Realty
Anchor Realty135 The Boulevard & 110 Pilgrim Road, Edgartown, MA
 1.18 acres
1.18 acres 1975 built
1975 builtPrice:$5,999,000
 Anchor Realty
Anchor Realty7 Candlemaker Circle, Edgartown, MA
 0.51 acres
0.51 acres 1985 built
1985 built

