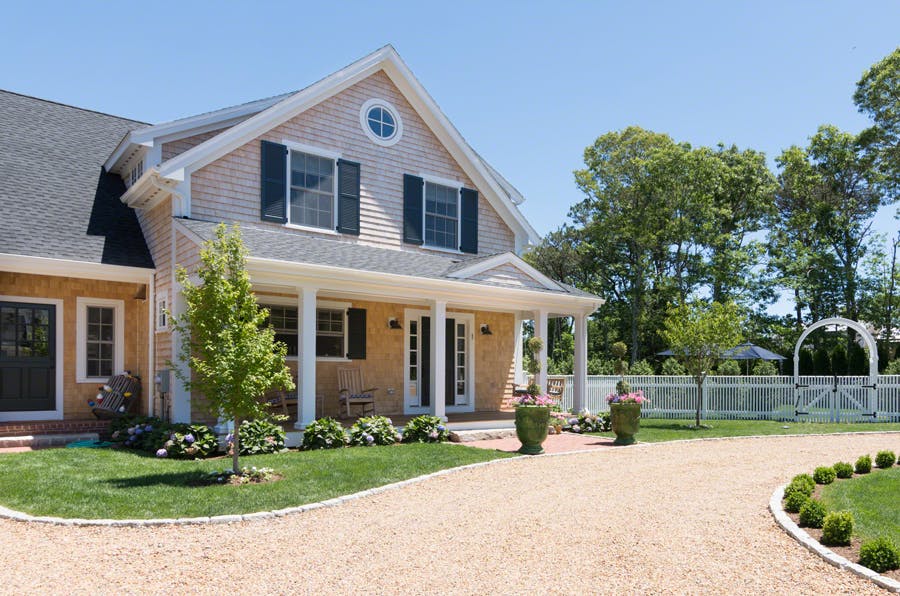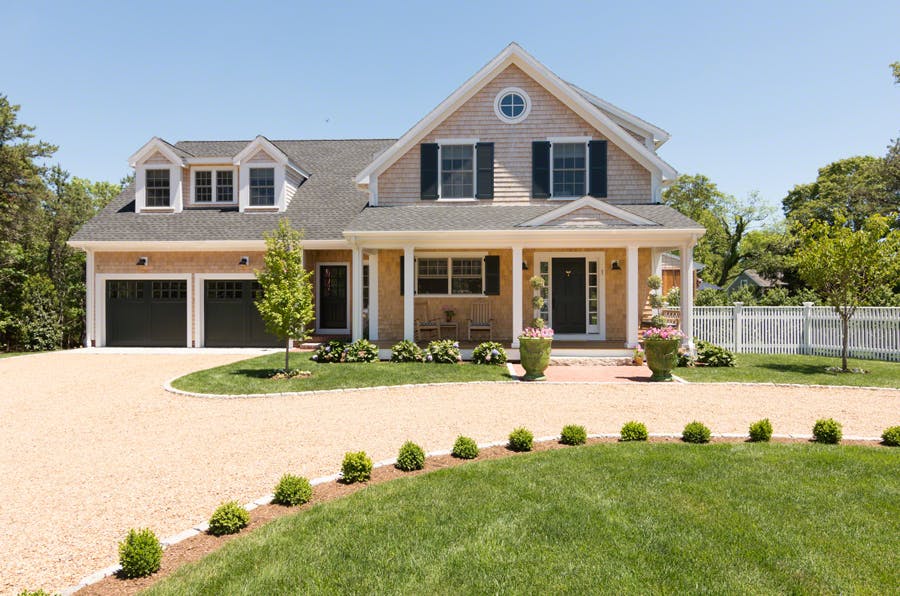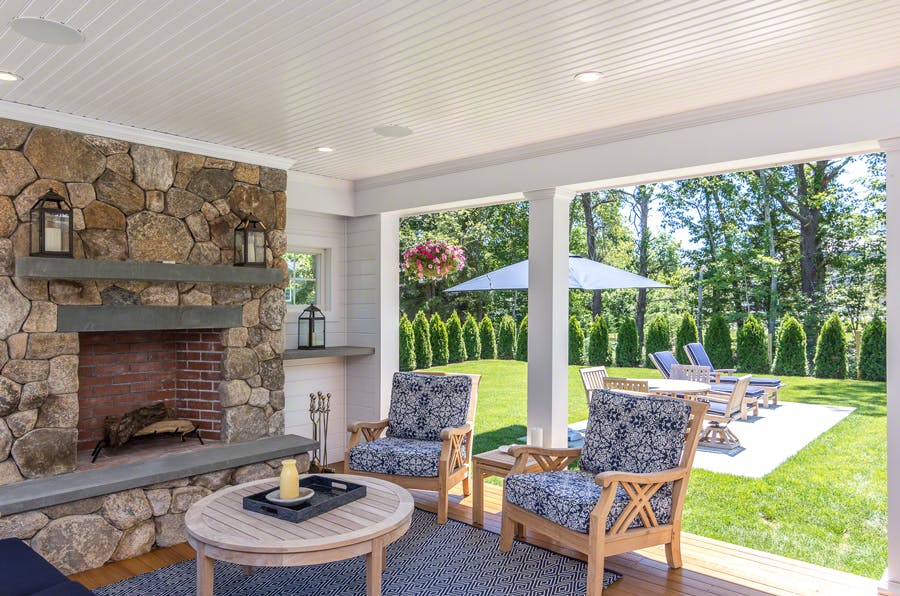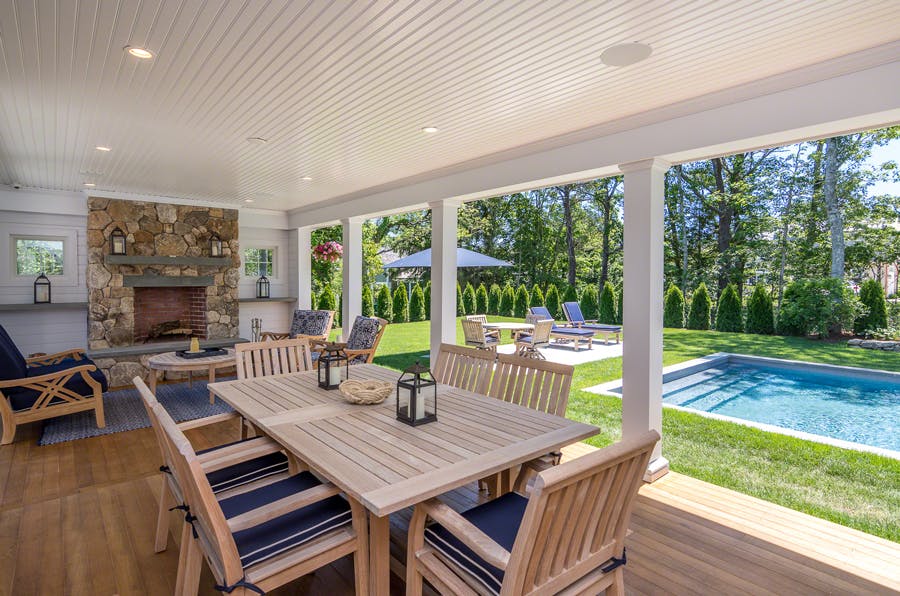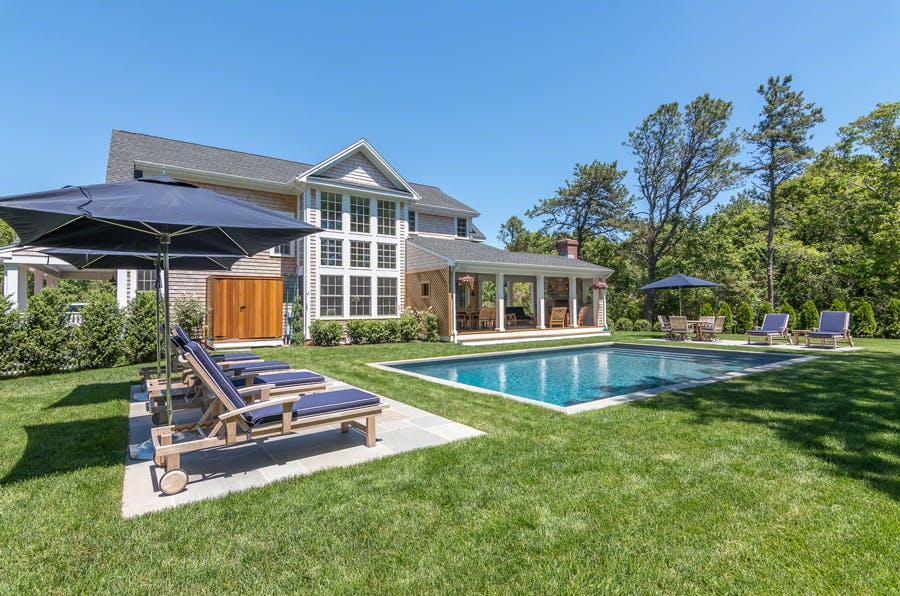
1 / 64
Closed
Single Family Residence in Downtown, Edgartown
4 bedrooms
·
5 bathrooms
·
3717 SqFt
·
0.6 acres
·
MLS #41483
FINAL SALE WAS $5,500,000; FURNISHINGS/CONTENTS TRANSFERRED AT $200,000. LUXURIOUS LIVING IN EDGARTOWN VILLAGE - Experience luxurious coastal living in the heart of Edgartown Village at this stunning home on Jordan Way. The spacious living area welcomes you with abundant natural light, creating a warm and inviting ambiance. An open floor plan seamlessly connects the living room, dining area, and kitchen, providing an ideal space for entertaining. The well-appointed kitchen boasts top-notch appliances, a center island with counter seating, and ample counter space and storage, catering to culinary enthusiasts.
This beautiful home extends its living space to 5,400 square feet with a fully finished walk-out lower level featuring a Family/TV Room, billiards area, entertaining kitchen, game area, and in-home gym. The grand owner's suite offers a tranquil sanctuary with vaulted ceilings, a sitting area, and a luxurious spa-like bath with a double vanity, soaking tub, and walk-in shower. Three additional bedrooms, all with en suite baths, including a first-floor bedroom suite, provide comfort and privacy for residents and guests.
Step outside onto the covered portico with a handsome stone fireplace, where the inviting pool and bluestone terraces await as your own private oasis. The beautifully landscaped yard and outdoor living space offer a serene setting, perfect for relaxation or hosting outdoor gatherings.
This turnkey home comes with furnishings and contents valued at $200,000. Don't miss this opportunity to own a luxurious retreat in a coveted location.
Property highlights
Furnished
Patio
Porch
Private Pool
Public Beach
Cov
Septic Tank
Cable
Town Water
Property Details
- Association Fee:
- Association Fee Includes:
- Basement:
- Fireplace Features:
- Flooring:
- Foundation Types:
- Frontage Type:
- Heating:
- Interior Features:
- Link MLS Comments:
- Lot Features:
- Parking Features:
- Possible Use:
- Assessed Building Value:
- Assessed Land Value:
- The fully finished walk-out basement level offers roughly 1700 square feet of additional living space (not included in the square footage shown). This versatile area features a Family/TV Roombilliards areaentertainment kitchenin-home gym providing endless entertainment possibilities for you and your guests.
- Gas Fireplace in Living Room; Wood-Burning Fireplace on Covered Portico
- Hardwood
- Poured Concrete
- None
- GFHA
- A,AC,Ins,Irr,Media,OShFloor 1: The first floor is comprised of a spacious Living Room, Dining Room, a Cook's Kitchen and Butler's Pantry -- plus a first-floor bedroom with en suite bath and powder room.Floor 2: The second floor is comprised of three bedrooms, all with en suite baths, including a grand primary bedroom with vaulted ceilings, sitting area and luxurious spa-like bathroom. There is a laundry area on this floor as well.
- From Peases Point Way South, turn onto Mullen Way; follow to Jordan Way and turn right. Property is first driveway on the right.
- Professionally Landscaped Yard with Pool, Bluestone Patios an Stone Walls
- Ample Off-Street Parking
- 3158200.00
- 1020600.00
Price History
October 27, 2023
$5,995,000
Tax Information
This property was most recently assessed in 2024. It has been assessed at a value of $4,178,800. The annual tax responsibility for this property is $10,656.
Contact an Agent
- Phone number
- (508) 696-7777
Property Location
©2022 LINK, All Rights Reserved. Not responsible for misinformation or typographical errors. Prices are subject to change without notice. Listed by Compass | Point B.
Related Properties
 Anchor Realty
Anchor Realty30 Crackatuxet Cove Road, Edgartown, MA
 6.6 acres
6.6 acres 2008 built
2008 builtPrice:$14,500,000
 Anchor Realty
Anchor Realty11 Bernard Way, Edgartown, MA
 0.2399 acres
0.2399 acres 2025 built
2025 builtPrice:$4,250,000
 Anchor Realty
Anchor Realty43C Dark Woods Road, Edgartown, MA
 0.77 acres
0.77 acres 1999 built
1999 built

